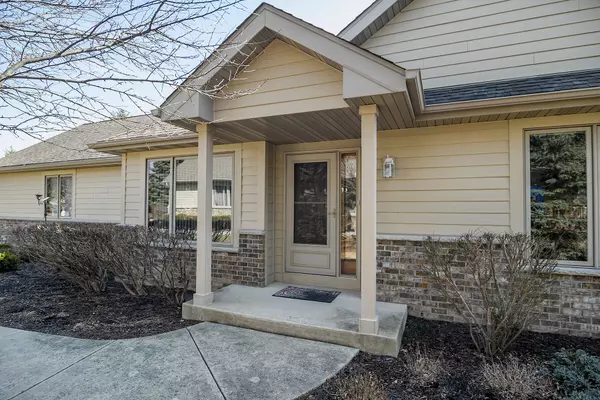Bought with Shorewest Realtors, Inc.
For more information regarding the value of a property, please contact us for a free consultation.
7055 S Lannonstone Ct Franklin, WI 53132
Want to know what your home might be worth? Contact us for a FREE valuation!

Our team is ready to help you sell your home for the highest possible price ASAP
Key Details
Sold Price $410,100
Property Type Condo
Listing Status Sold
Purchase Type For Sale
Square Footage 2,490 sqft
Price per Sqft $164
MLS Listing ID 1784604
Sold Date 04/29/22
Style Ranch,Side X Side
Bedrooms 2
Full Baths 2
Half Baths 1
Condo Fees $350
Year Built 2003
Annual Tax Amount $6,056
Tax Year 2021
Property Description
Whitnall Grove, here's to new beginnings! Welcome to worry free living in this beautiful ranch-style condo. You'll love the great room with vaulted ceilings & gorgeous GFP to warm the chilly nights. Enjoy your summers on your private, covered deck. A bonus is the light filled den/office with French doors. Spacious primary bedroom, WIC, & bath with vanity, SS, & tub. Entertain in the dining room, snack bar, & kitchen. with loads of cabinets & appliances. 1st floor laundry. WOW, is what you'll say when you see the finished lower level with beautiful built-in wet bar. Half-bath. Need extra storage space, you've got it, plus the work bench for all your projects. Attached garage w/EDO. **HWF under living room carpet**
Location
State WI
County Milwaukee
Zoning Condo
Rooms
Basement Finished, Full, Full Size Windows, Radon Mitigation
Interior
Heating Natural Gas
Cooling Central Air, Forced Air
Flooring No
Appliance Dishwasher, Disposal, Dryer, Microwave, Oven, Range, Refrigerator, Washer
Exterior
Exterior Feature Brick, Fiber Cement
Garage Private Garage
Garage Spaces 2.0
Amenities Available None
Accessibility Bedroom on Main Level, Full Bath on Main Level, Laundry on Main Level, Stall Shower
Building
Unit Features Cable TV Available,Gas Fireplace,In-Unit Laundry,Patio/Porch,Private Entry,Vaulted Ceiling(s),Walk-In Closet(s),Wet Bar,Wood or Sim. Wood Floors
Entry Level 1 Story
Schools
Middle Schools Whitnall
High Schools Whitnall
School District Whitnall
Others
Pets Allowed Y
Pets Description Breed Restrictions
Read Less

Copyright 2024 Multiple Listing Service, Inc. - All Rights Reserved
GET MORE INFORMATION





