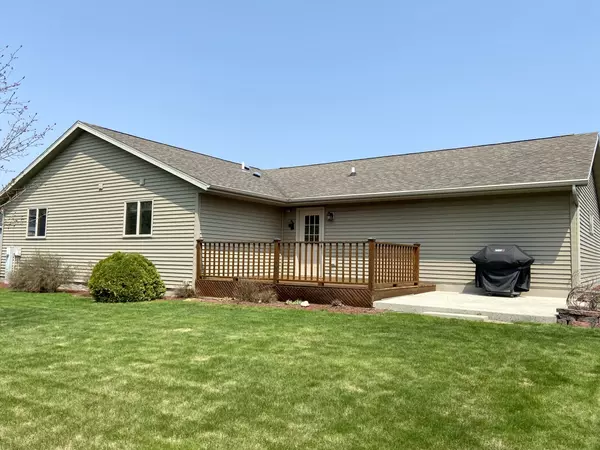Bought with RE/MAX Universal
For more information regarding the value of a property, please contact us for a free consultation.
904 Eisenhower Ct Howards Grove, WI 53083
Want to know what your home might be worth? Contact us for a FREE valuation!

Our team is ready to help you sell your home for the highest possible price ASAP
Key Details
Sold Price $355,000
Property Type Single Family Home
Listing Status Sold
Purchase Type For Sale
Square Footage 2,600 sqft
Price per Sqft $136
MLS Listing ID 1792222
Sold Date 08/10/22
Style 1 Story
Bedrooms 3
Full Baths 3
Year Built 2003
Annual Tax Amount $3,674
Tax Year 2021
Lot Size 0.340 Acres
Acres 0.34
Property Description
Seller's special touches have been added to this spacious ranch. Relax on the inviting covered front porch, done in Cedar. Foyer features guest closet & laminated flooring. Large Great room features plenty of natural lighting. KIT is inviting to any cook. Lots of lighting, plenty of cabinets, including pantry cabinet w/pull out shelves, and loads of countertop space/appliances. DR is set for a small gathering but can entertain a large group. Mn fl laundry. MBR offers double closet plus an additional storage closet, BA w/SS & linen nook. 2 additional BRs. Full guest BA w/SOT & solar tubes. Oak woodwork. LL w/REC RM, bar & FR. Plus full BA w/SS, storage room w/ sink & work room. Insulated 3 car gar (26'x30'). 12' x 16' deck off back of house. Handicapped friendly floor plan. Home warranty!
Location
State WI
County Sheboygan
Zoning RES
Rooms
Basement Full, Partially Finished, Poured Concrete, Shower, Sump Pump
Interior
Interior Features Cable TV Available, Pantry, Skylight
Heating Natural Gas
Cooling Central Air, Forced Air
Flooring No
Appliance Dishwasher, Dryer, Microwave, Oven, Range, Refrigerator, Washer, Water Softener Owned
Exterior
Exterior Feature Low Maintenance Trim, Vinyl
Garage Electric Door Opener
Garage Spaces 3.0
Accessibility Bedroom on Main Level, Full Bath on Main Level, Laundry on Main Level, Level Drive, Open Floor Plan, Ramped or Level Entrance, Stall Shower
Building
Architectural Style Ranch
Schools
Elementary Schools Northview
Middle Schools Howards Grove
High Schools Howards Grove
School District Howards Grove
Read Less

Copyright 2024 Multiple Listing Service, Inc. - All Rights Reserved
GET MORE INFORMATION





