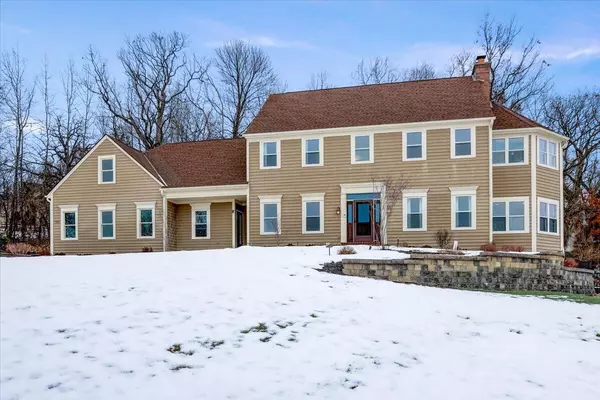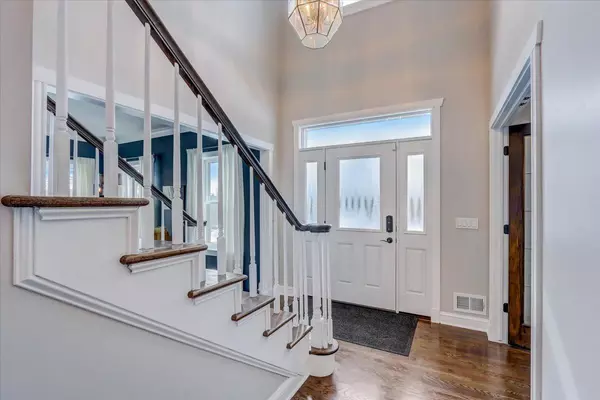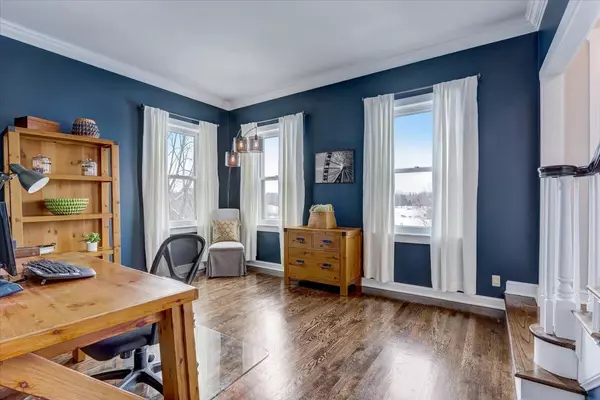Bought with Compass RE WI-Lake Country
For more information regarding the value of a property, please contact us for a free consultation.
W279N7090 Mill Pond Way Merton, WI 53029
Want to know what your home might be worth? Contact us for a FREE valuation!

Our team is ready to help you sell your home for the highest possible price ASAP
Key Details
Sold Price $800,000
Property Type Single Family Home
Listing Status Sold
Purchase Type For Sale
Square Footage 4,126 sqft
Price per Sqft $193
Subdivision Bark River Estates
MLS Listing ID 1784072
Sold Date 06/17/22
Style 2 Story
Bedrooms 3
Full Baths 4
Year Built 1992
Annual Tax Amount $5,803
Tax Year 2021
Lot Size 3.220 Acres
Acres 3.22
Property Description
This stunning and beautifully renovated Colonial is perched on a gorgeous wooded 3+ acre lot offering a sanctuary of privacy. Fully remodeled kitchen w/Corian countertops, large island & custom Omega cabinetry, provides the ultimate experience for cooking & entertaining guests. The sun room offers panoramic views & loads of natural light. The MBR renovation is a retreat for relaxation. Pamper yourself in the aromatherapy steam shower. Large MBR walk-in closet has custom built-in closet organizers and vanity with lighted mirror. Generous sized bedrooms w/buildable space above the garage. The home office offers loads of storage with a private entrance, making this the perfect space for work & play. The walkout LL features a bar area, workout room & a FP made for evening bourbon tastings.
Location
State WI
County Waukesha
Zoning RES
Rooms
Basement Block, Finished, Full, Full Size Windows, Shower, Sump Pump, Walk Out/Outer Door
Interior
Interior Features 2 or more Fireplaces, Expandable Attic, Kitchen Island, Natural Fireplace, Pantry, Security System, Vaulted Ceiling(s), Walk-In Closet(s), Wet Bar
Heating Natural Gas
Cooling Central Air, Forced Air
Flooring No
Appliance Dishwasher, Disposal, Dryer, Freezer, Microwave, Oven, Range, Refrigerator, Washer, Water Softener Owned
Exterior
Exterior Feature Wood
Garage Electric Door Opener
Garage Spaces 3.0
Accessibility Full Bath on Main Level, Laundry on Main Level, Open Floor Plan
Building
Lot Description Wooded
Architectural Style Colonial
Schools
Elementary Schools Merton
Middle Schools Merton
High Schools Arrowhead
School District Arrowhead Uhs
Read Less

Copyright 2024 Multiple Listing Service, Inc. - All Rights Reserved
GET MORE INFORMATION





