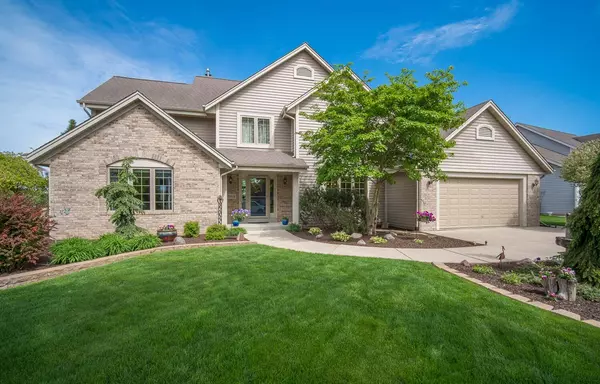Bought with Coldwell Banker Realty
For more information regarding the value of a property, please contact us for a free consultation.
8064 S Meadowcreek Ct Franklin, WI 53132
Want to know what your home might be worth? Contact us for a FREE valuation!

Our team is ready to help you sell your home for the highest possible price ASAP
Key Details
Sold Price $549,900
Property Type Single Family Home
Listing Status Sold
Purchase Type For Sale
Square Footage 2,659 sqft
Price per Sqft $206
Subdivision Woodfield Terrace
MLS Listing ID 1794950
Sold Date 06/17/22
Style 1.5 Story
Bedrooms 4
Full Baths 2
Half Baths 1
Year Built 2000
Annual Tax Amount $9,503
Tax Year 2021
Lot Size 0.340 Acres
Acres 0.34
Property Description
Gorgeous Custom-Built Creative Homes 4BR 2.5BA Contemporary Home in Desirable Neighborhood. This Immaculate Beauty on 2 Cul-de-Sac Location is Sure to Please! Foyer Entrance Leads to Spacious LR w/Soaring Ceilings, Custom Floor to Ceiling Stone Fireplace & Wall of Windows. KIT Features Black SS Appl's, Swanstone Countertops w/Tile Backsplash & Massive Pantry! Bright Dinette w/ Plenty of Windows & Patio Door Leading out to 2 Tier Deck. Generous DR Makes a Great Entertaining Space. Main Floor MBR w/New Carpet, & Gorgeous Updated MBA w/Jacuzzi Tub & Tiled Multi-head Shower. Upstairs Boasts 3 Good Sized BR's, One w/Secret Space in Closet & an Open Loft Space. LL Awaits Finishing Touches w/Full Size Windows. 6 Panel Doors, HWD Floors, Updated BA's & Spectacular Private Yard! HURRY! Call Today!
Location
State WI
County Milwaukee
Zoning Residential
Rooms
Basement 8+ Ceiling, Block, Full, Full Size Windows, Sump Pump
Interior
Interior Features Cable TV Available, High Speed Internet, Natural Fireplace, Pantry, Vaulted Ceiling(s), Walk-In Closet(s), Wood or Sim. Wood Floors
Heating Natural Gas
Cooling Central Air, Forced Air
Flooring No
Appliance Cooktop, Dishwasher, Disposal, Dryer, Oven, Range, Refrigerator, Washer
Exterior
Exterior Feature Aluminum/Steel, Brick, Wood
Garage Electric Door Opener
Garage Spaces 2.75
Accessibility Bedroom on Main Level, Full Bath on Main Level, Laundry on Main Level, Stall Shower
Building
Lot Description Cul-De-Sac
Architectural Style Contemporary
Schools
Elementary Schools Ben Franklin
Middle Schools Forest Park
High Schools Franklin
School District Franklin Public
Read Less

Copyright 2024 Multiple Listing Service, Inc. - All Rights Reserved
GET MORE INFORMATION





