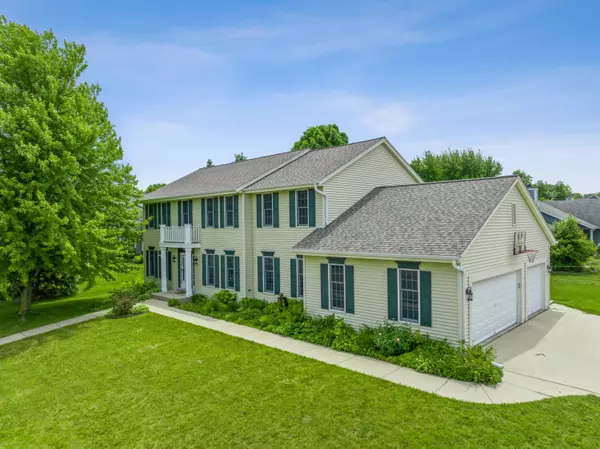Bought with Exit Realty Results
For more information regarding the value of a property, please contact us for a free consultation.
3005 Valley Ave West Bend, WI 53095
Want to know what your home might be worth? Contact us for a FREE valuation!

Our team is ready to help you sell your home for the highest possible price ASAP
Key Details
Sold Price $425,000
Property Type Single Family Home
Listing Status Sold
Purchase Type For Sale
Square Footage 3,739 sqft
Price per Sqft $113
Subdivision Fox Ridge
MLS Listing ID 1798910
Sold Date 11/23/22
Style 2 Story
Bedrooms 6
Full Baths 3
Half Baths 1
Year Built 1999
Annual Tax Amount $6,770
Tax Year 2021
Lot Size 0.280 Acres
Acres 0.28
Property Description
EXCEPTIONAL large colonial w/rooms to fit all your needs whether children, hobbies, in home office or parents plus 3 car garage. Beautiful kitchen featuring wood floors, birch cabinets, center island w/vegetable sink, 2 ovens, WI pantry flowing to dinette & formal dining. Open great room w/ gas fireplace, den, office, mudroom w/ storage & laundry complete main level. Upper level w/gorgeous master suite boasting tray ceiling, huge WIC, bath w/skylight, whirlpool tub, shower & dual sink vanity. Addt'l 4 bedrooms of good size w/ DBL closets. Exposed lower 6th bdrm, family room, exercise or hobby room & storage areas. Beautiful yard w/ perennials galore & large sunny patio in a location w/ nearby parks, trails, shopping & near both 41 & 45. New roof & other updates. Don't delay...see today.
Location
State WI
County Washington
Zoning Residential
Rooms
Basement Full, Full Size Windows, Partially Finished, Poured Concrete, Shower
Interior
Interior Features Cable TV Available, Central Vacuum, Gas Fireplace, High Speed Internet, Kitchen Island, Pantry, Skylight, Walk-In Closet(s), Wood or Sim. Wood Floors
Heating Natural Gas
Cooling Central Air, Forced Air, Zoned Heating
Flooring No
Appliance Dishwasher, Disposal, Dryer, Microwave, Other, Oven, Range, Refrigerator, Washer, Water Softener Owned
Exterior
Exterior Feature Low Maintenance Trim, Vinyl
Garage Electric Door Opener
Garage Spaces 3.0
Accessibility Bedroom on Main Level, Laundry on Main Level, Level Drive, Open Floor Plan, Stall Shower
Building
Lot Description Corner Lot, Sidewalk
Architectural Style Colonial
Schools
Elementary Schools West Bend
Middle Schools Badger
High Schools East
School District West Bend
Read Less

Copyright 2024 Multiple Listing Service, Inc. - All Rights Reserved
GET MORE INFORMATION





