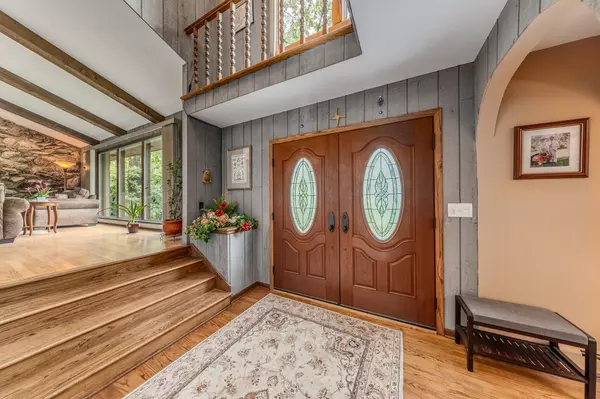Bought with Firefly Real Estate, LLC
For more information regarding the value of a property, please contact us for a free consultation.
102 N Dylan Rd Wales, WI 53183
Want to know what your home might be worth? Contact us for a FREE valuation!

Our team is ready to help you sell your home for the highest possible price ASAP
Key Details
Sold Price $450,000
Property Type Single Family Home
Listing Status Sold
Purchase Type For Sale
Square Footage 3,056 sqft
Price per Sqft $147
MLS Listing ID 1800648
Sold Date 08/25/22
Style 2 Story,Multi-Level,Tri-Level
Bedrooms 4
Full Baths 2
Half Baths 1
Year Built 1976
Annual Tax Amount $5,082
Tax Year 2021
Lot Size 0.870 Acres
Acres 0.87
Property Description
Step through the front door and you're immediately surrounded by nature. Large windows provide amazing views of green trees, bright flowers & wildlife - all while providing lots of sunlight! Open floor plan ensures everyone can enjoy their own space. This 4 BR contemporary multi-level offers amazing floor-to ceiling stone NFP as well as other amenities you won't find anywhere else! KIT has cherry cabinets, granite counters and travertine floors, Main floor laundry conveniently hidden inside cabinetry, right off mud room. Primary BR is a special retreat with its own private loft. Primary BA offers spa-like feel w/bubble tub, beautiful walk-in shower & large WIC. LL provides wonderful living space with egress window and plenty of storage. Composite deck overlooks beautiful back yard.
Location
State WI
County Waukesha
Zoning RES
Rooms
Basement Block, Full, Partially Finished
Interior
Interior Features Natural Fireplace, Walk-In Closet(s), Wet Bar, Wood or Sim. Wood Floors
Heating Natural Gas
Cooling Multiple Units, Radiant, Wall/Sleeve Air
Flooring No
Appliance Dishwasher, Dryer, Freezer, Microwave, Range, Refrigerator, Washer, Water Softener Owned, Window A/C
Exterior
Exterior Feature Wood
Garage Electric Door Opener
Garage Spaces 2.5
Accessibility Laundry on Main Level, Open Floor Plan
Building
Lot Description Wooded
Architectural Style Contemporary
Schools
Middle Schools Kettle Moraine
High Schools Kettle Moraine
School District Kettle Moraine
Read Less

Copyright 2024 Multiple Listing Service, Inc. - All Rights Reserved
GET MORE INFORMATION





