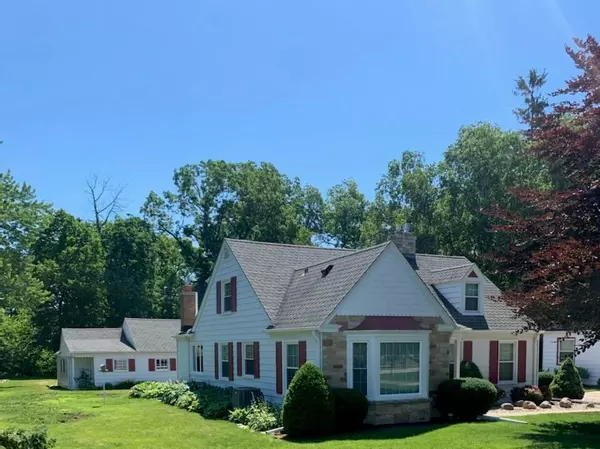Bought with EXP Realty,LLC~Kenosha
For more information regarding the value of a property, please contact us for a free consultation.
157 S Lakeshore Dr Somers, WI 53403
Want to know what your home might be worth? Contact us for a FREE valuation!

Our team is ready to help you sell your home for the highest possible price ASAP
Key Details
Sold Price $312,000
Property Type Single Family Home
Listing Status Sold
Purchase Type For Sale
Square Footage 2,408 sqft
Price per Sqft $129
MLS Listing ID 1802163
Sold Date 10/24/22
Style 1.5 Story
Bedrooms 3
Full Baths 3
Year Built 1941
Annual Tax Amount $5,043
Tax Year 2021
Lot Size 0.310 Acres
Acres 0.31
Property Description
Welcome to your own sanctuary in this beautiful vintage home! Quietly tucked away surrounded by mature trees, you can enjoy watching the wildlife. Home features original oak floors throughout & beautiful crown molding. New windows, doors, leaf filter, prof. waterproofed basement. Cozy up to the fireplace & enjoy the cool WI nights. Property includes a cabin just waiting to be fixed up for a she shed or anything else you can imagine. Conveniently located near Metra for an easy ride to Chicago for work or fun and it is a short drive to the Milwaukee airport. If you love the outdoors, you are close to Petrifying Springs for great hiking, bike trails, golf & dog park. A stones throw away from Lake Michigan where you can walk the shoreline and see the amazing sunrise! Must see to appreciate!
Location
State WI
County Kenosha
Zoning RES
Rooms
Basement Full, Partially Finished, Shower, Walk Out/Outer Door
Interior
Interior Features Cable TV Available, Gas Fireplace, High Speed Internet, Natural Fireplace, Walk-In Closet(s), Wood or Sim. Wood Floors
Heating Natural Gas
Cooling Central Air, Forced Air
Flooring No
Appliance Dryer, Range, Refrigerator, Washer
Exterior
Exterior Feature Aluminum/Steel, Stone
Garage Electric Door Opener
Garage Spaces 2.5
Accessibility Bedroom on Main Level, Full Bath on Main Level, Level Drive, Stall Shower
Building
Lot Description Cul-De-Sac, Near Public Transit, Rural, View of Water
Architectural Style Cape Cod
Schools
Elementary Schools Bose
Middle Schools Washington
High Schools Bradford
School District Kenosha
Read Less

Copyright 2024 Multiple Listing Service, Inc. - All Rights Reserved
GET MORE INFORMATION





