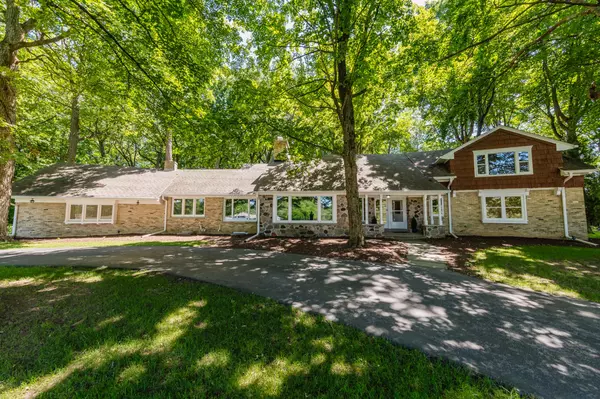Bought with Shorewest Realtors, Inc.
For more information regarding the value of a property, please contact us for a free consultation.
19165 Warwick Dr Brookfield, WI 53045
Want to know what your home might be worth? Contact us for a FREE valuation!

Our team is ready to help you sell your home for the highest possible price ASAP
Key Details
Sold Price $615,000
Property Type Single Family Home
Listing Status Sold
Purchase Type For Sale
Square Footage 3,982 sqft
Price per Sqft $154
Subdivision Mount Pleasant
MLS Listing ID 1802478
Sold Date 09/02/22
Style 1.5 Story
Bedrooms 5
Full Baths 3
Half Baths 1
Year Built 1956
Annual Tax Amount $8,601
Tax Year 2021
Lot Size 1.750 Acres
Acres 1.75
Lot Dimensions Wooded
Property Description
Custom built ranch/cape cod in highly sought after Brookfield is the one to buy! Almost 4,000 sq ft of large open rooms with extreme views! Walking in you are greeted by the massive living room with natural fireplace that opens to the dining room. The kitchen has pretty cherry hardwood floors that lead out to your patio. The main floor primary bedroom has a walk-in closet and private bath. Soak in the views of your secluded backyard that has an extra 2.5 car garage! So many updates there is a separate list in Documents. Schedule your private showing fast!
Location
State WI
County Waukesha
Zoning RES
Rooms
Basement Block, Finished, Full, Full Size Windows
Interior
Interior Features Expandable Attic, High Speed Internet, Natural Fireplace, Walk-In Closet(s)
Heating Natural Gas
Cooling Central Air, Forced Air
Flooring No
Appliance Cooktop, Dishwasher, Dryer, Oven, Refrigerator, Washer, Water Softener Owned
Exterior
Exterior Feature Brick, Wood
Garage Access to Basement, Electric Door Opener
Garage Spaces 5.0
Accessibility Bedroom on Main Level, Full Bath on Main Level, Laundry on Main Level, Open Floor Plan, Stall Shower
Building
Lot Description Wooded
Architectural Style Cape Cod, Ranch
Schools
Elementary Schools Brookfield
Middle Schools Wisconsin Hills
High Schools Brookfield Central
School District Elmbrook
Read Less

Copyright 2024 Multiple Listing Service, Inc. - All Rights Reserved
GET MORE INFORMATION





