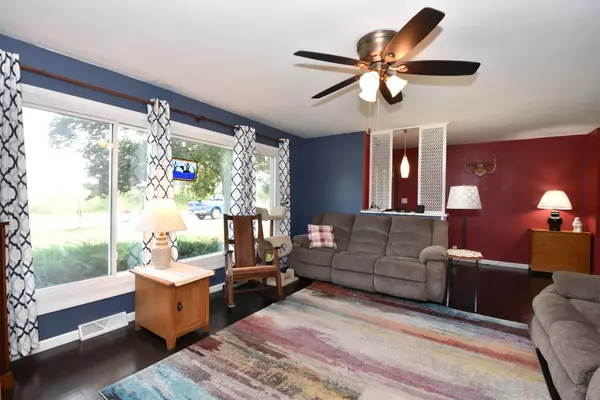Bought with RE/MAX Shine
For more information regarding the value of a property, please contact us for a free consultation.
W2074 Gopher Hill Rd Ixonia, WI 53036
Want to know what your home might be worth? Contact us for a FREE valuation!

Our team is ready to help you sell your home for the highest possible price ASAP
Key Details
Sold Price $395,000
Property Type Single Family Home
Listing Status Sold
Purchase Type For Sale
Square Footage 3,114 sqft
Price per Sqft $126
MLS Listing ID 1803582
Sold Date 10/14/22
Style 1 Story
Bedrooms 4
Full Baths 3
Year Built 1973
Annual Tax Amount $5,160
Tax Year 2021
Lot Size 1.150 Acres
Acres 1.15
Property Description
OUTSTANDING 3,100+ sq ft, 4-BEDROOM/3-BATH RANCH on 1+ACRES in IXONIA is MOVE-IN READY! Open floor plan, split bedroom design showcases a great room with free standing/efficient wood burning stove, rich & beautiful bamboo flooring; dining room with grand natural fireplace & built-in wine rack has slider to large backyard patio. Spacious kitchen features elegant cabinetry & quartz countertops, breakfast bar & pendant lighting. Bedroom 1 has private bath w/walk-in tub/shower & slider access to large patio. Bedrooms 2&3, full bath, family room & laundry complete main floor. Finished lower level has 14x20 rec room, natural fireplace & gorgeous flooring, 12x22 bedroom 4 & full bath. Attached 3+car garage, extra parking for toys, garden shed & lots of greenspace. Schedule your showing NOW!
Location
State WI
County Jefferson
Zoning RES
Rooms
Basement Finished, Full, Full Size Windows, Shower
Interior
Interior Features 2 or more Fireplaces, Central Vacuum, Free Standing Stove, Natural Fireplace, Pantry, Wood or Sim. Wood Floors
Heating Natural Gas
Cooling Central Air, Forced Air
Flooring Unknown
Appliance Dishwasher, Dryer, Microwave, Other, Oven, Range, Refrigerator, Washer, Water Softener Owned
Exterior
Exterior Feature Brick, Vinyl
Garage Electric Door Opener
Garage Spaces 3.0
Accessibility Bedroom on Main Level, Full Bath on Main Level, Laundry on Main Level, Level Drive, Open Floor Plan
Building
Architectural Style Ranch
Schools
Middle Schools Riverside
School District Watertown Unified
Read Less

Copyright 2024 Multiple Listing Service, Inc. - All Rights Reserved
GET MORE INFORMATION





