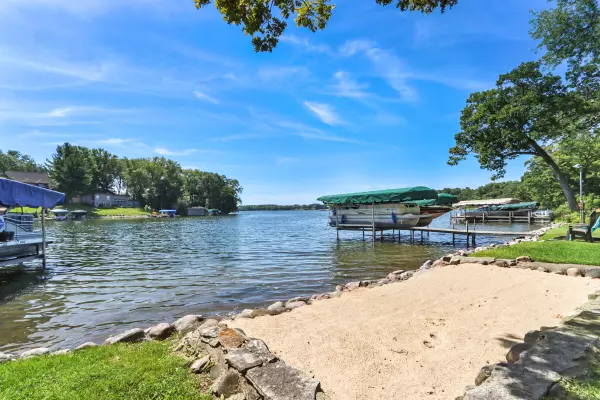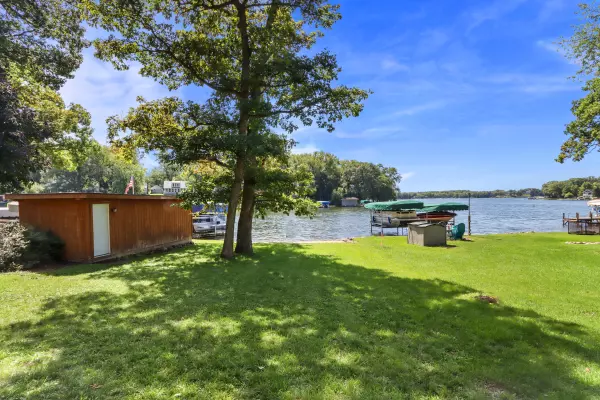Bought with Compass Wisconsin-Elkhorn
For more information regarding the value of a property, please contact us for a free consultation.
W5219 Stewart Dr La Grange, WI 53121
Want to know what your home might be worth? Contact us for a FREE valuation!

Our team is ready to help you sell your home for the highest possible price ASAP
Key Details
Sold Price $827,000
Property Type Single Family Home
Listing Status Sold
Purchase Type For Sale
Square Footage 1,744 sqft
Price per Sqft $474
Subdivision Droughtville Park
MLS Listing ID 1809607
Sold Date 09/23/22
Style 1.5 Story,Exposed Basement
Bedrooms 3
Full Baths 2
Year Built 1940
Annual Tax Amount $6,894
Tax Year 2021
Lot Size 10,890 Sqft
Acres 0.25
Lot Dimensions 45x164x99x171
Property Description
Expansive views greet you when gazing across the gently sloping lakeside yard of this Lauderdale Lakes property. LL99 offers you 45' of level lakefront with walk-in swim frontage and sand beach in a quiet cove historically known as Stewart's Bay. The home has 3 bedrooms and detached garage and walk-out lower level. 2 story living room with wood burning fireplace. Large deck off of the main level is great for entertaining. New roofs, gutters/downspouts and decks in 2015, landscape steps to lake, well, septic and rebuilt boat house at waters edge. Lauderdale Lakes is a crystal clear, spring fed lake just 20 minutes north of Lake Geneva. Come live the dream and start making memories.
Location
State WI
County Walworth
Zoning Res
Body of Water Lauderdale Lakes
Rooms
Basement Full, Full Size Windows, Partially Finished, Shower, Walk Out/Outer Door
Interior
Interior Features High Speed Internet, Natural Fireplace, Vaulted Ceiling(s)
Heating Natural Gas
Cooling Central Air, Forced Air, Radiant
Flooring Unknown
Appliance Dryer, Freezer, Microwave, Oven, Range, Refrigerator, Washer
Exterior
Exterior Feature Wood
Garage Spaces 2.0
Waterfront Description Lake
Accessibility Bedroom on Main Level, Full Bath on Main Level, Grab Bars in Bath, Level Drive, Ramped or Level Entrance, Stall Shower
Building
Lot Description View of Water, Wooded
Water Lake
Architectural Style Cape Cod
Schools
Elementary Schools Tibbets
Middle Schools Elkhorn Area
High Schools Elkhorn Area
School District Elkhorn Area
Read Less

Copyright 2024 Multiple Listing Service, Inc. - All Rights Reserved
GET MORE INFORMATION





