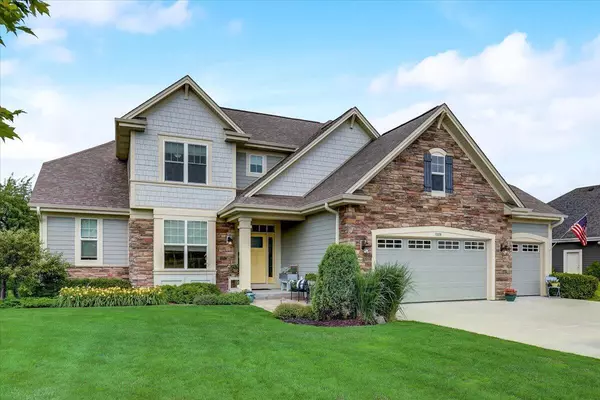Bought with Roots Realty, LLC
For more information regarding the value of a property, please contact us for a free consultation.
7278 W Avian Ct Franklin, WI 53132
Want to know what your home might be worth? Contact us for a FREE valuation!

Our team is ready to help you sell your home for the highest possible price ASAP
Key Details
Sold Price $657,000
Property Type Single Family Home
Listing Status Sold
Purchase Type For Sale
Square Footage 2,860 sqft
Price per Sqft $229
Subdivision Avian Estates
MLS Listing ID 1802159
Sold Date 08/17/22
Style 1.5 Story,2 Story
Bedrooms 4
Full Baths 2
Half Baths 1
Year Built 2015
Annual Tax Amount $11,307
Tax Year 2021
Lot Size 0.450 Acres
Acres 0.45
Lot Dimensions 153 x 157 x 102 x 152
Property Description
Expansive & open, this 2015 Korndoerfer 'Summerhill' Craftsman is located in beautiful Avian Estates. Stunning upgrades throughout & an abundance of windows & light, this quality home beams w/curb appeal & offers gorgeous views of the yard from the stamped concrete patio. Be impressed by the soaring ceilings in the Great Rm opening into an inspiring KTN w/beautiful white cabinetry, crown moldings, quartz counters & SS appliances. Enjoy coffee in the connecting sunroom or in the ML office. The MBR Suite is designed for relaxation & offers a large WIC & MBA w/tile shower, whirlpool tub, separate quartz vanities & private commode. Other features include ML laundry, back hall mudroom w/drop zone & additional NEW fridge/freezer, 3GA, 'homework' loft & spacious LL plumbed for a full bathroom.
Location
State WI
County Milwaukee
Zoning Res
Rooms
Basement 8+ Ceiling, Full, Poured Concrete, Stubbed for Bathroom, Sump Pump
Interior
Interior Features Cable TV Available, Gas Fireplace, High Speed Internet, Pantry, Vaulted Ceiling(s), Walk-In Closet(s), Wood or Sim. Wood Floors
Heating Natural Gas
Cooling Central Air, Forced Air
Flooring No
Appliance Dishwasher, Disposal, Dryer, Microwave, Other, Oven, Range, Refrigerator, Washer
Exterior
Exterior Feature Fiber Cement, Stone
Garage Electric Door Opener
Garage Spaces 3.0
Accessibility Bedroom on Main Level, Full Bath on Main Level, Laundry on Main Level, Open Floor Plan
Building
Lot Description Cul-De-Sac, Wooded
Architectural Style Other, Prairie/Craftsman
Schools
Elementary Schools Robinwood
Middle Schools Forest Park
High Schools Franklin
School District Franklin Public
Read Less

Copyright 2024 Multiple Listing Service, Inc. - All Rights Reserved
GET MORE INFORMATION





