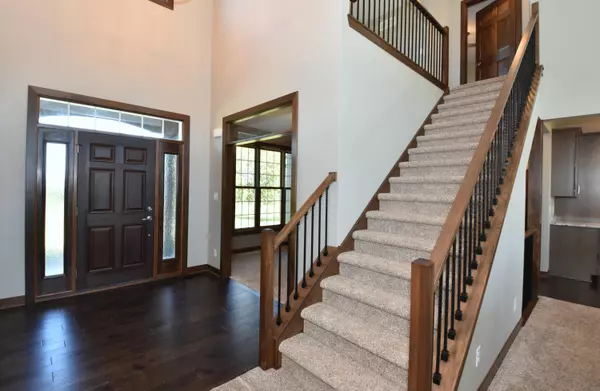Bought with Coldwell Banker Realty
For more information regarding the value of a property, please contact us for a free consultation.
S106W36775 Saddle Ridge Dr Eagle, WI 53119
Want to know what your home might be worth? Contact us for a FREE valuation!

Our team is ready to help you sell your home for the highest possible price ASAP
Key Details
Sold Price $600,000
Property Type Single Family Home
Listing Status Sold
Purchase Type For Sale
Square Footage 2,480 sqft
Price per Sqft $241
MLS Listing ID 1812900
Sold Date 11/18/22
Style 2 Story
Bedrooms 3
Full Baths 2
Half Baths 1
Year Built 2018
Annual Tax Amount $5,194
Tax Year 2021
Lot Size 4.000 Acres
Acres 4.0
Property Description
This custom 3-bedroom, 2.5-bathroom house is one you have to see! The engineered hickory hardwoods and custom hickory cabinets are sure to catch your eye. Stainless steel appliances in the kitchen and granite countertops throughout the kitchen and bathrooms. The partially exposed lower level is stubbed in for another bedroom, bathroom, and a wet bar. Ethernet runs throughout the whole house as well as extended Wi-Fi. The 3-car garage has enough room for your cars and your toys, with direct access to the lower level. The house is pet friendly with a large backyard and custom tile pet wash in the laundry room! The 4-acres has trails running through it with lots of wildlife to see, turkey and deer to name a few. Bring your finishing touches for the driveway and landscaping!
Location
State WI
County Waukesha
Zoning RES
Rooms
Basement Full, Poured Concrete
Interior
Interior Features Cable TV Available, Gas Fireplace, High Speed Internet, Kitchen Island, Pantry, Vaulted Ceiling(s), Walk-In Closet(s), Wood or Sim. Wood Floors
Heating Natural Gas
Cooling Central Air, Forced Air
Flooring Unknown
Appliance Dishwasher, Dryer, Microwave, Oven, Range, Refrigerator, Washer, Water Softener Owned
Exterior
Exterior Feature Wood
Garage Access to Basement, Electric Door Opener
Garage Spaces 3.0
Accessibility Bedroom on Main Level, Full Bath on Main Level, Laundry on Main Level, Open Floor Plan, Stall Shower
Building
Lot Description Cul-De-Sac, Rural, Wooded
Architectural Style Colonial
Schools
Middle Schools Palmyra-Eagle
High Schools Palmyra-Eagle
School District Palmyra-Eagle Area
Read Less

Copyright 2024 Multiple Listing Service, Inc. - All Rights Reserved
GET MORE INFORMATION





