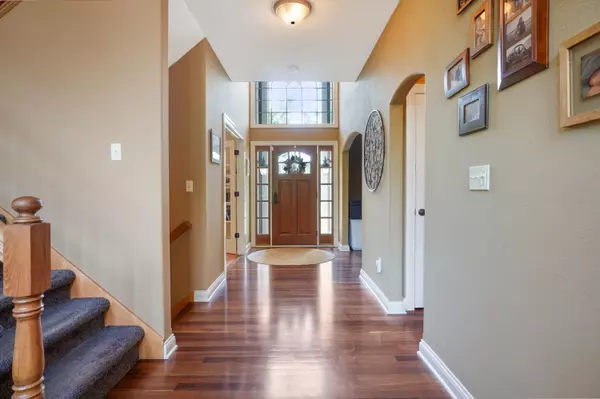Bought with Bluebell Realty
For more information regarding the value of a property, please contact us for a free consultation.
N75W28768 Coldstream Dr Merton, WI 53029
Want to know what your home might be worth? Contact us for a FREE valuation!

Our team is ready to help you sell your home for the highest possible price ASAP
Key Details
Sold Price $701,500
Property Type Single Family Home
Listing Status Sold
Purchase Type For Sale
Square Footage 3,596 sqft
Price per Sqft $195
Subdivision Bark River Crossing
MLS Listing ID 1804215
Sold Date 09/23/22
Style 1.5 Story
Bedrooms 4
Full Baths 3
Half Baths 1
HOA Fees $27/ann
Year Built 2007
Annual Tax Amount $5,571
Tax Year 2021
Lot Size 1.150 Acres
Acres 1.15
Property Description
Breathtaking custom built home in Bark River Crossing! The beautiful foyer leads to the open concept two story great room w/wall of windows & GFP! The elegant kitchen features HWFs, custom cabinetry w/breakfast bar & dinette area overlooking the backyard. Dining room provides ample entertaining space. The spacious primary suite offers a tray ceiling, large WIC & luxury ensuite w/tub & tile shower w/dual shower heads! Den w/French doors, mudroom w/storage, & laundry room complete the main level. Upstairs there are three comfortable bedrooms & a full bath w/dual sink vanity! The lower level offers a large rec room w/bar, office/craft area w/built-ins. a den, full bath & plenty of additional storage! Dream yard w/stamped patio, firepit & professional landscaping! 3+ GAR! This is the one!
Location
State WI
County Waukesha
Zoning RES
Rooms
Basement 8+ Ceiling, Finished, Full, Poured Concrete, Shower
Interior
Interior Features Cable TV Available, Gas Fireplace, Intercom/Music, Split Bedrooms, Vaulted Ceiling(s), Walk-In Closet(s), Wood or Sim. Wood Floors
Heating Natural Gas
Cooling Central Air, Forced Air
Flooring No
Appliance Dishwasher, Dryer, Microwave, Oven, Range, Refrigerator, Washer, Water Softener Owned
Exterior
Exterior Feature Fiber Cement, Stone
Garage Electric Door Opener
Garage Spaces 3.0
Accessibility Bedroom on Main Level, Full Bath on Main Level, Laundry on Main Level, Open Floor Plan
Building
Architectural Style Contemporary
Schools
Elementary Schools Merton
Middle Schools Merton
High Schools Arrowhead
School District Merton Community
Read Less

Copyright 2024 Multiple Listing Service, Inc. - All Rights Reserved
GET MORE INFORMATION





