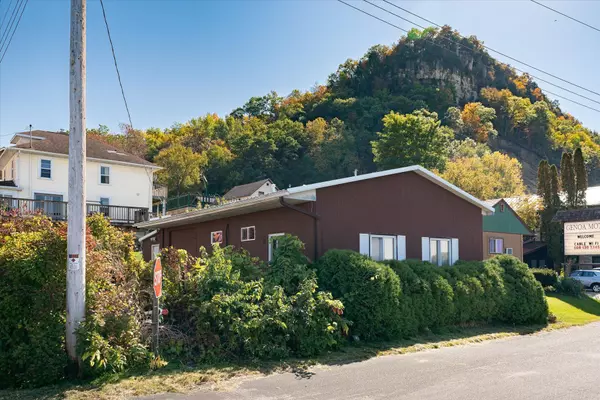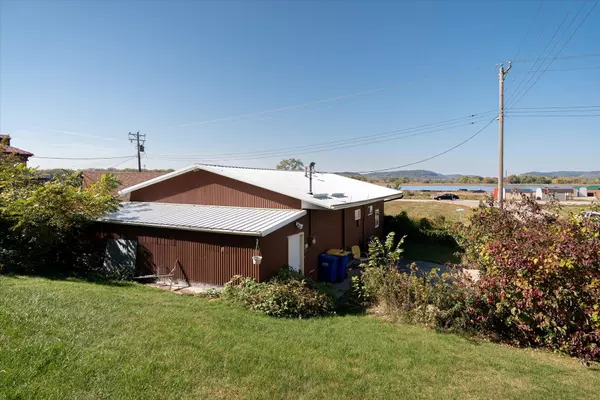Bought with New Directions Real Estate
For more information regarding the value of a property, please contact us for a free consultation.
200 Swan St Genoa, WI 54632
Want to know what your home might be worth? Contact us for a FREE valuation!

Our team is ready to help you sell your home for the highest possible price ASAP
Key Details
Sold Price $105,000
Property Type Single Family Home
Listing Status Sold
Purchase Type For Sale
Square Footage 728 sqft
Price per Sqft $144
MLS Listing ID 1814541
Sold Date 11/18/22
Style 1 Story
Bedrooms 2
Full Baths 1
Year Built 1977
Annual Tax Amount $780
Tax Year 2021
Lot Size 3,484 Sqft
Acres 0.08
Property Description
If you have been searching for a simple but functional property with easy access to the Mississippi River this is your opportunity! The municipality boat landing is found right across the highway with access to the lock & dam landing only 1 mile away. This steel building was constructed in the late 70's with a portion of the front half of the building being converted into a 2 bedroom, 1 full bathroom home complete with a living room, full kitchen, and laundry room. The back half of the building features a 27X14 shop with insulated floor providing plenty of room for storage. This section was previously used as a garage w/ overhead door & could easily be converted back if desired. A bonus 28X8 enclosed & attached lean-to is also included w/ off street, paved parking spaces! Come take a look!
Location
State WI
County Vernon
Zoning Residential
Rooms
Basement None, Slab
Interior
Interior Features Cable TV Available, High Speed Internet, Wood or Sim. Wood Floors
Heating Propane Gas
Cooling Central Air, Forced Air
Flooring No
Appliance Dishwasher, Dryer, Microwave, Oven, Range, Refrigerator, Washer
Exterior
Exterior Feature Aluminum/Steel
Accessibility Bedroom on Main Level, Full Bath on Main Level, Laundry on Main Level, Open Floor Plan, Ramped or Level Entrance
Building
Lot Description Corner Lot, View of Water
Architectural Style Other
Schools
High Schools De Soto
School District De Soto Area
Read Less

Copyright 2024 Multiple Listing Service, Inc. - All Rights Reserved
GET MORE INFORMATION





