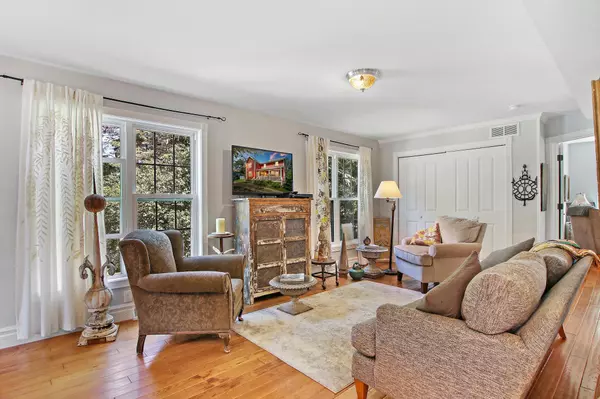Bought with Keller Williams North Shore West
For more information regarding the value of a property, please contact us for a free consultation.
N6129 Hodunk Rd Lafayette, WI 53121
Want to know what your home might be worth? Contact us for a FREE valuation!

Our team is ready to help you sell your home for the highest possible price ASAP
Key Details
Sold Price $406,000
Property Type Single Family Home
Listing Status Sold
Purchase Type For Sale
Square Footage 2,046 sqft
Price per Sqft $198
MLS Listing ID 1808273
Sold Date 11/10/22
Style 2 Story
Bedrooms 3
Full Baths 2
Half Baths 1
Year Built 2011
Annual Tax Amount $4,536
Tax Year 2021
Lot Size 2.860 Acres
Acres 2.86
Property Description
Welcome to the Country!Enjoy your own Hobby farm nestled on almost 3 acres!You will be amazed by this 3 bedroom , 2 1/2 bath farm house. Sit a while on one of the 3 decks! ( you wont want to leave)Features main floor Master suite, main floor laundry and 2 decks! 2nd floor has 2 bedrooms den, full bath, loft with deck and laundry area!Bring the horses! Barn and stalls are ready.With 6 outbuildings you can let your imagination go wild. Additional garage space, stalls, storage space, chicken coop, art studio or venues! One of the buildings is the old Lafayette town hall. The possibilities are endless.This home completely rebuilt in 2011!Come fall in love!Easy access to Hwy 43 for easy commuting.Many area amenities. Parks, trails, skiing, concerts. Som
Location
State WI
County Walworth
Zoning A1
Rooms
Basement Full, Stone
Interior
Interior Features Cable TV Available, High Speed Internet, Kitchen Island, Wood or Sim. Wood Floors
Heating Propane Gas
Cooling Central Air, Forced Air
Flooring No
Appliance Cooktop, Dishwasher, Disposal, Dryer, Oven, Range, Refrigerator, Washer, Water Softener Owned
Exterior
Exterior Feature Vinyl
Garage Spaces 1.0
Accessibility Bedroom on Main Level, Full Bath on Main Level, Laundry on Main Level, Level Drive
Building
Lot Description Rural
Architectural Style Farm House
Schools
Elementary Schools Jackson
Middle Schools Elkhorn Area
High Schools Elkhorn Area
School District Elkhorn Area
Read Less

Copyright 2024 Multiple Listing Service, Inc. - All Rights Reserved
GET MORE INFORMATION





