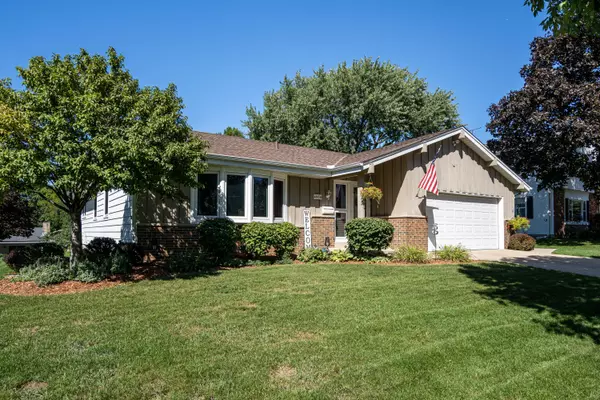Bought with Shorewest Realtors - South Metro
For more information regarding the value of a property, please contact us for a free consultation.
4958 Sterling Dr Greendale, WI 53129
Want to know what your home might be worth? Contact us for a FREE valuation!

Our team is ready to help you sell your home for the highest possible price ASAP
Key Details
Sold Price $345,000
Property Type Single Family Home
Listing Status Sold
Purchase Type For Sale
Square Footage 2,423 sqft
Price per Sqft $142
MLS Listing ID 1809335
Sold Date 10/07/22
Style 1 Story,Exposed Basement
Bedrooms 3
Full Baths 1
Half Baths 1
Year Built 1967
Annual Tax Amount $5,686
Tax Year 2021
Lot Size 10,018 Sqft
Acres 0.23
Lot Dimensions .23
Property Description
Well maintained Greendale ranch features an updated kitchen with a moveable kitchen island & great pantry storage. Open concept flow into the family room w/built in book shelves, gas fireplace & patio doors to the back yard oasis! 3 tiered deck lofts over the 18' heated above ground pool. Deck is equipped with a built in gas grill connection. FIRST FLOOR LAUNDRY! Lower Level has a paneled bedroom w/closet & two above ground windows - just needs carpet & a fresh coat of paint! Updated bathroom w/ comfort height cabinets. Radon mitigation system already installed! Lower level offers a large rec room providing flex space to meet your needs. Storage galore throughout the house! Closets everywhere & dining cabinetry AND two separate rooms for storage in basement. Epoxy painted garage floor!!!
Location
State WI
County Milwaukee
Zoning R3 Single Fam
Rooms
Basement Full, Full Size Windows, Partially Finished, Radon Mitigation, Sump Pump
Interior
Interior Features Cable TV Available, Gas Fireplace, High Speed Internet, Kitchen Island, Pantry, Walk-In Closet(s)
Heating Natural Gas
Cooling Central Air, Forced Air
Flooring No
Appliance Dishwasher, Oven, Refrigerator
Exterior
Exterior Feature Wood
Garage Electric Door Opener
Garage Spaces 2.5
Accessibility Bedroom on Main Level, Full Bath on Main Level, Open Floor Plan
Building
Lot Description Sidewalk
Architectural Style Ranch
Schools
Middle Schools Greendale
High Schools Greendale
School District Greendale
Read Less

Copyright 2024 Multiple Listing Service, Inc. - All Rights Reserved
GET MORE INFORMATION





