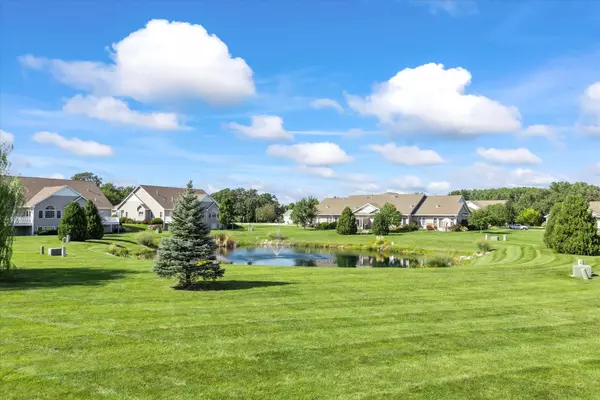Bought with Platner Realty
For more information regarding the value of a property, please contact us for a free consultation.
328 E Amber Dr Whitewater, WI 53190
Want to know what your home might be worth? Contact us for a FREE valuation!

Our team is ready to help you sell your home for the highest possible price ASAP
Key Details
Sold Price $307,500
Property Type Condo
Listing Status Sold
Purchase Type For Sale
Square Footage 2,292 sqft
Price per Sqft $134
Subdivision Waters Edge South
MLS Listing ID 1810129
Sold Date 10/10/22
Style Ranch
Bedrooms 3
Full Baths 2
Condo Fees $300
Year Built 2006
Annual Tax Amount $4,257
Tax Year 2021
Property Description
Enjoy the convenience of carefree condo living without compromising on space! Open concept 3 bedroom, 2 bath ranch-style end-unit features a living/dining room combo with gas fireplace, abundance windows & access to the deck that overlooks a pond. Spacious kitchen with plenty of cabinets, breakfast bar & separate pantry. Main floor master suite with large walk-in closet & private bath w/shower stall. Other features include, main floor laundry, lower-level family room, third bedroom with WIC (stubbed for 3rd bath), lots of storage space plus an attached 2 car garage. Beautifully landscaped park-like grounds in a quiet neighborhood with walking paths and view of pond & fountain. Enjoy not shoveling in the winter or mowing in the summer. Come see it today!
Location
State WI
County Walworth
Zoning Res
Rooms
Basement Finished, Full, Partially Finished, Radon Mitigation, Stubbed for Bathroom
Interior
Heating Natural Gas
Cooling Central Air, Forced Air
Flooring No
Appliance Dishwasher, Disposal, Dryer, Microwave, Oven, Range, Refrigerator, Washer
Exterior
Exterior Feature Brick, Vinyl
Garage Opener Included, Private Garage
Garage Spaces 2.0
Amenities Available Common Green Space
Waterfront Description Pond
Water Access Desc Pond
Accessibility Bedroom on Main Level, Full Bath on Main Level, Laundry on Main Level, Level Drive, Open Floor Plan, Stall Shower
Building
Unit Features Cable TV Available,Gas Fireplace,High Speed Internet,In-Unit Laundry,Pantry,Patio/Porch,Private Entry,Walk-In Closet(s),Wood or Sim. Wood Floors
Entry Level 1 Story,End Unit
Water Pond
Schools
Elementary Schools Whitewater Unified
Middle Schools Whitewater
High Schools Whitewater
School District Whitewater Unified
Others
Pets Allowed Y
Special Listing Condition Rental Allowed
Pets Description 2 Dogs OK, Cat(s) OK
Read Less

Copyright 2024 Multiple Listing Service, Inc. - All Rights Reserved
GET MORE INFORMATION





