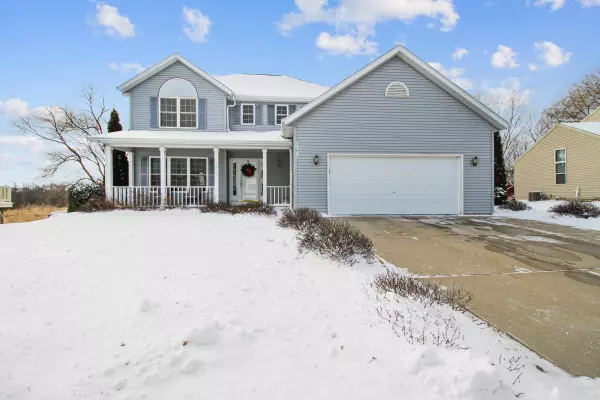Bought with Shorewest Realtors, Inc.
For more information regarding the value of a property, please contact us for a free consultation.
1063 Kennedy Dr Hartford, WI 53027
Want to know what your home might be worth? Contact us for a FREE valuation!

Our team is ready to help you sell your home for the highest possible price ASAP
Key Details
Sold Price $279,000
Property Type Single Family Home
Listing Status Sold
Purchase Type For Sale
Square Footage 1,958 sqft
Price per Sqft $142
Subdivision Chapel Hill
MLS Listing ID 1673971
Sold Date 03/05/20
Style 2 Story,Exposed Basement
Bedrooms 3
Full Baths 2
Half Baths 1
Year Built 2000
Annual Tax Amount $3,530
Tax Year 2019
Lot Size 0.290 Acres
Acres 0.29
Lot Dimensions Wooded Backyard
Property Description
Come see this spacious 3 bedroom, 3 bath, two story home in the Hartford School District! Enjoy the HUGE living room and dine-in kitchen with patio doors and a wrap-around deck facing south, west and east...perfect for watching the sun set into the wooded City of Hartford Conservancy behind the home. Upstairs, the master suite boasts vaulted ceilings and a roomy walk-in closet to keep you organized. Lower level has a walk-out to the patio for easy access to the backyard and is also plumbed for a wet bar and full bath for future finishes. Other perks include 2.75 car garage with epoxy floors, gas fireplace in the living room with blower heat to reduce your energy bills and also all appliances and home warranty included!
Location
State WI
County Washington
Zoning Res
Rooms
Basement Full, Poured Concrete, Walk Out/Outer Door
Interior
Interior Features Cable TV Available, Gas Fireplace, High Speed Internet, Kitchen Island, Pantry, Walk-In Closet(s), Wood or Sim. Wood Floors
Heating Natural Gas
Cooling Central Air, Forced Air
Flooring No
Appliance Dishwasher, Disposal, Dryer, Microwave, Oven/Range, Refrigerator, Washer, Water Softener Owned
Exterior
Exterior Feature Low Maintenance Trim, Vinyl
Garage Electric Door Opener
Garage Spaces 2.75
Accessibility Laundry on Main Level
Building
Lot Description Borders Public Land, Sidewalk
Architectural Style Colonial
Schools
Elementary Schools Lincoln
Middle Schools Central
High Schools Hartford
School District Hartford J1
Read Less

Copyright 2024 Multiple Listing Service, Inc. - All Rights Reserved
GET MORE INFORMATION





