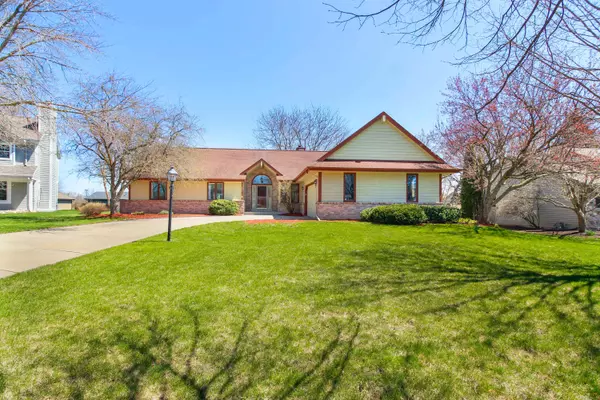Bought with Shorewest Realtors, Inc.
For more information regarding the value of a property, please contact us for a free consultation.
7712 S Willow Pointe Ct Franklin, WI 53132
Want to know what your home might be worth? Contact us for a FREE valuation!

Our team is ready to help you sell your home for the highest possible price ASAP
Key Details
Sold Price $337,000
Property Type Single Family Home
Listing Status Sold
Purchase Type For Sale
Square Footage 1,995 sqft
Price per Sqft $168
Subdivision Willow Pointe Estates
MLS Listing ID 1685771
Sold Date 08/28/20
Style 1 Story
Bedrooms 3
Full Baths 2
Year Built 1990
Annual Tax Amount $6,733
Tax Year 2019
Lot Size 0.280 Acres
Acres 0.28
Lot Dimensions 147X26X43X26X117X96 nvbs
Property Description
Rare Opportunity! BUYERS FINANCING FELL THROUGH AT THE LAST MINUTE! * Back on the Market NOT because of inspection.* OPEN Concept Move-In Ready RANCH is Priced to Sell on a Beautiful Cul Du Sac lot w/a GREAT BACKYARD that features a HUGE DECK! SPACIOUS Family Rm features Newer GLEAMING HWFs, GFP & a VAULTED Ceiling! The SUNNY Eat-In Kitchen has Lots of Cabinets, SS Appliances, Island Work Space & a Dinette! The Formal Dining w/ HWF could double as an Office or FLEX Rm. SPACIOUS Master Suite features 2 GENEROUS Closets & a Private Bath! NEED MORE ROOM? How about a Wide OPEN HUGE Basement waiting to be Finished for ADDITIONAL Flexible Living Space! Convenient MAIN Level Laundry Rm too! UPDATES incl the HWFS & a Furnace & AC that are both less than 3 yrs old! Don;t MISS IT This Time.
Location
State WI
County Milwaukee
Zoning RES
Rooms
Basement Block, Full, Sump Pump
Interior
Interior Features Cable TV Available, High Speed Internet, Kitchen Island, Natural Fireplace, Vaulted Ceiling(s), Wood or Sim. Wood Floors
Heating Natural Gas
Cooling Central Air, Forced Air
Flooring No
Appliance Other, Oven/Range, Refrigerator
Exterior
Exterior Feature Brick, Wood
Garage Electric Door Opener
Garage Spaces 2.5
Accessibility Bedroom on Main Level, Full Bath on Main Level, Laundry on Main Level, Open Floor Plan
Building
Lot Description Adjacent to Park/Greenway, Cul-De-Sac, Wooded
Architectural Style Ranch
Schools
Elementary Schools Ben Franklin
Middle Schools Forest Park
High Schools Franklin
School District Franklin Public
Read Less

Copyright 2024 Multiple Listing Service, Inc. - All Rights Reserved
GET MORE INFORMATION





