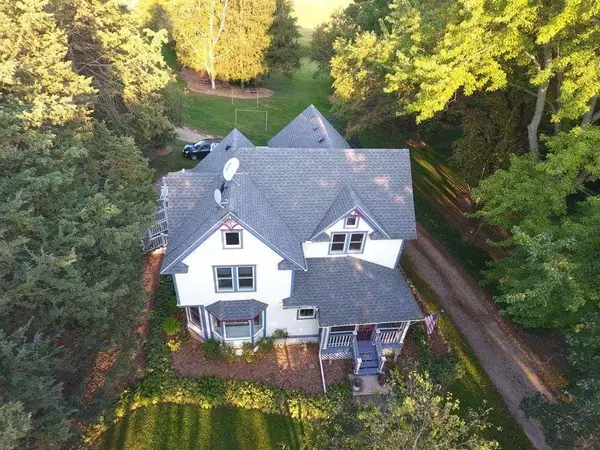Bought with Keller Williams Realty Fox Cities
For more information regarding the value of a property, please contact us for a free consultation.
2351 South Rd Lyons, WI 53105
Want to know what your home might be worth? Contact us for a FREE valuation!

Our team is ready to help you sell your home for the highest possible price ASAP
Key Details
Sold Price $490,000
Property Type Single Family Home
Listing Status Sold
Purchase Type For Sale
Square Footage 2,180 sqft
Price per Sqft $224
MLS Listing ID 1680480
Sold Date 10/13/20
Style 2 Story
Bedrooms 4
Full Baths 2
Year Built 1917
Annual Tax Amount $3,110
Tax Year 2019
Lot Size 4.910 Acres
Acres 4.91
Property Description
This storybook 4 Bed 2 Bath UPDATED Victorian farmette sits on almost 5 acres yet still maintains the charm & quality of its unique architectural period with all it's modern day conveniences. Beautiful custom white cabinets adorn this spacious bright kitchen that opens to sitting area w/gas fireplace overlooking beautiful acreage w/ Pond Views. Appointed w/custom baths, large dining area w/original built-in breakfront & leaded glass cabinet doors, 5 panel solid wood doors w/beautiful wide trim & hardwood floors, cozy living room w/sun filled bay window & 1st floor bedroom w/door to deck. Relax on your screened front porch or soak up the sun on your 1200 sf wrap around deck. So many original features. 36 x 62 Barn. Equestrian Friendly! Updates and Features in doc. drawer
Location
State WI
County Walworth
Zoning A-5
Rooms
Basement Block, Full, Radon Mitigation, Stone
Interior
Interior Features Cable TV Available, Gas Fireplace, High Speed Internet Available, Kitchen Island, Pantry, Walk-in Closet, Wood or Sim. Wood Floors
Heating Natural Gas
Cooling Radiant
Flooring No
Appliance Dishwasher, Disposal, Dryer, Microwave, Oven/Range, Refrigerator, Washer, Water Softener Owned
Exterior
Exterior Feature Wood
Accessibility Bedroom on Main Level, Full Bath on Main Level
Building
Lot Description Rural, View of Water, Wooded
Architectural Style Farm House, Victorian/Federal
Schools
Elementary Schools Woods
High Schools Badger
School District Geneva J4
Read Less

Copyright 2024 Multiple Listing Service, Inc. - All Rights Reserved
GET MORE INFORMATION





