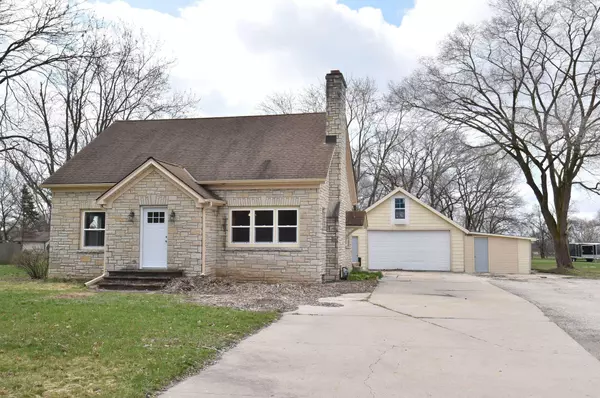Bought with Realty Executives Connect
For more information regarding the value of a property, please contact us for a free consultation.
S18W36017 E Ottawa Ave Ottawa, WI 53118
Want to know what your home might be worth? Contact us for a FREE valuation!

Our team is ready to help you sell your home for the highest possible price ASAP
Key Details
Sold Price $279,200
Property Type Single Family Home
Listing Status Sold
Purchase Type For Sale
Square Footage 1,799 sqft
Price per Sqft $155
MLS Listing ID 1685049
Sold Date 06/12/20
Style 1.5 Story
Bedrooms 4
Full Baths 2
Year Built 1950
Annual Tax Amount $2,798
Tax Year 2019
Lot Size 1.000 Acres
Acres 1.0
Property Description
Looking for home that looks & feels BRAND NEW? HERE IT IS! This beautiful home sits on 1 acre in KM School District. All NEW: Windows, Doors, Lighting, Fan, Flooring, Vanities, Toilets, Showers, Tubs, & Paint throughout! Kitchen offers new cabinets & counters. Dining room w/ stunning chandelier & many windows letting in southern sunshine! Large living rm w/ Natural Fireplace. 2 Bedrooms & 1 full bath on main level. Upstairs offers huge master w/ full bath. 4th bedrm, built in shelves & nook. This home is spacious & comfortable! Outside offers a deep 1 acre yard, huge garage w/ gas line for future heat, or equipment. Additions to garage give you so much room for a workshop, storage, toys, or greenhouse. Spend your summer nights in the covered patio! Great home for entertaining! 6mi to I-94
Location
State WI
County Waukesha
Zoning Res
Rooms
Basement Block, Full, Sump Pump
Interior
Interior Features Cable TV Available, High Speed Internet, Natural Fireplace, Wood or Sim. Wood Floors
Heating Natural Gas
Cooling Forced Air
Flooring No
Appliance None
Exterior
Exterior Feature Stone
Garage Spaces 2.5
Accessibility Bedroom on Main Level, Full Bath on Main Level
Building
Architectural Style Cape Cod
Schools
Elementary Schools Dousman
Middle Schools Kettle Moraine
High Schools Kettle Moraine
School District Kettle Moraine
Read Less

Copyright 2024 Multiple Listing Service, Inc. - All Rights Reserved
GET MORE INFORMATION





