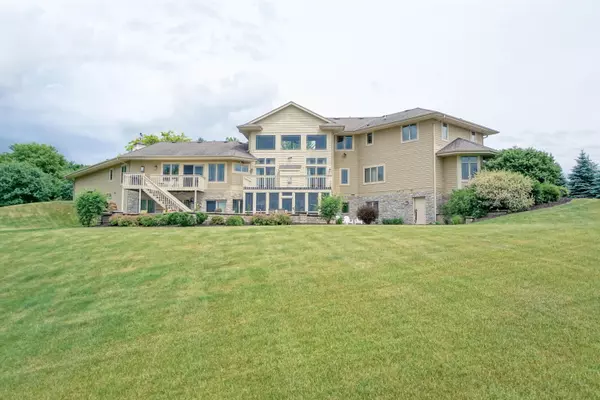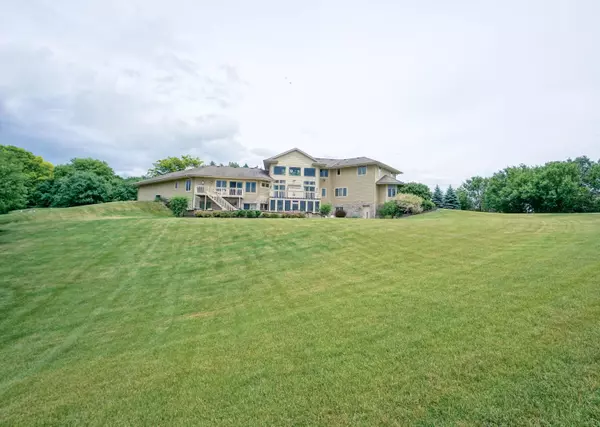Bought with Century 21 Affiliated - Delafield
For more information regarding the value of a property, please contact us for a free consultation.
W313S3344 Canyon View Dr Genesee, WI 53189
Want to know what your home might be worth? Contact us for a FREE valuation!

Our team is ready to help you sell your home for the highest possible price ASAP
Key Details
Sold Price $780,000
Property Type Single Family Home
Listing Status Sold
Purchase Type For Sale
Square Footage 5,425 sqft
Price per Sqft $143
Subdivision Harvest Canyon Estates
MLS Listing ID 1695245
Sold Date 08/27/20
Style 1.5 Story,Exposed Basement
Bedrooms 5
Full Baths 4
Half Baths 1
Year Built 2003
Annual Tax Amount $9,099
Tax Year 2019
Lot Size 3.000 Acres
Acres 3.0
Property Description
Amazing home and setting in the Town of Genesee, Kettle Moraine School District! Enjoy this 5BR/4.5BA home with over 5000 sq ft of living space nestled on a gorgeous 3 acre private lot. Interior boasts vaulted great room with fireplace. Extensive hardwood flooring. Open kitchen with large breakfast bar. Sitting area has 2nd fireplace. Offices on main, lower, and upper level with loft. Main floor master suite features sitting area, dual walk-in closets, and master bath with dual sink vanities. 2 BR suites with private baths on upper level. Huge finished lower level features a large rec-family room, kitchen area, full bath, 3rd fireplace, and 2 more bedrooms. Lower walks out to huge custom patio with built-in firepit area. Additional upper deck with amazing views. Complete seclusion!
Location
State WI
County Waukesha
Zoning Residential
Rooms
Basement 8+ Ceiling, Finished, Full, Full Size Windows, Shower, Walk Out/Outer Door
Interior
Interior Features 2 or more Fireplaces, Gas Fireplace, Kitchen Island, Pantry, Vaulted Ceiling(s), Walk-In Closet(s), Wet Bar, Wood or Sim. Wood Floors
Heating Natural Gas
Cooling Central Air, Forced Air
Flooring No
Appliance Dishwasher, Dryer, Oven/Range, Refrigerator, Washer, Water Softener Owned
Exterior
Exterior Feature Other, Wood
Garage Electric Door Opener
Garage Spaces 3.0
Accessibility Bedroom on Main Level, Full Bath on Main Level, Laundry on Main Level, Open Floor Plan
Building
Lot Description Cul-De-Sac, Wooded
Architectural Style Contemporary
Schools
Middle Schools Kettle Moraine
High Schools Kettle Moraine
School District Kettle Moraine
Read Less

Copyright 2024 Multiple Listing Service, Inc. - All Rights Reserved
GET MORE INFORMATION





