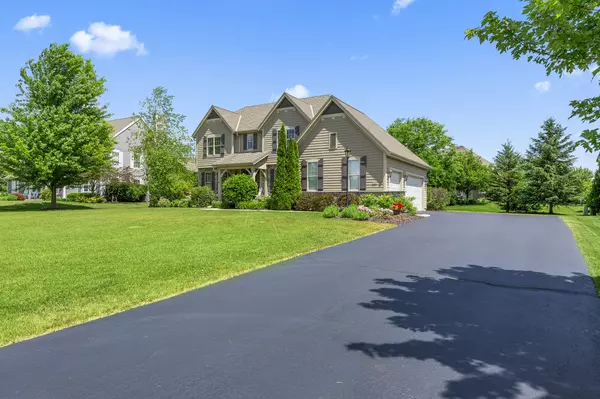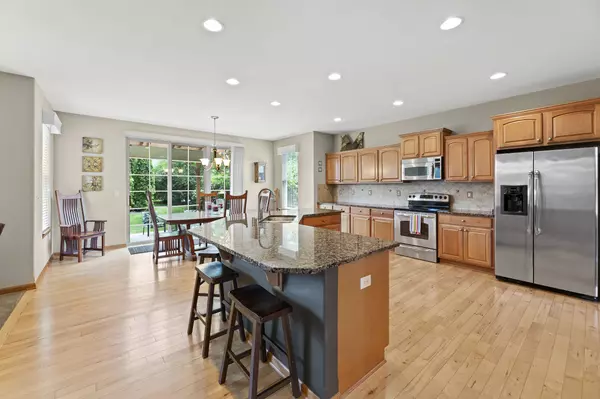Bought with Realty Executives Integrity~NorthShore
For more information regarding the value of a property, please contact us for a free consultation.
1835 La Belle Springs Ln Oconomowoc, WI 53066
Want to know what your home might be worth? Contact us for a FREE valuation!

Our team is ready to help you sell your home for the highest possible price ASAP
Key Details
Sold Price $444,900
Property Type Single Family Home
Listing Status Sold
Purchase Type For Sale
Square Footage 2,360 sqft
Price per Sqft $188
Subdivision Pabst Farms
MLS Listing ID 1695989
Sold Date 08/11/20
Style 2 Story
Bedrooms 4
Full Baths 2
Half Baths 1
Year Built 2007
Annual Tax Amount $6,220
Tax Year 2019
Lot Size 0.280 Acres
Acres 0.28
Property Description
Colonial, 4-bedroom, 2.5 bath, conveniently located in Pabst Farms Subdivision, near shopping, 94 and all your amenities. You will be greeted by the 9-ft ceilings and an open concept KIT and LR. The large KIT offers plenty of storage and space for prepping your favorite meals. There is a flex room off the foyer which offers space for a home office or DR. There is a drop zone off the garage to tuck away anything you don't want in your main living area. The laundry room is located on the 2nd floor with all the BRs and 2 full BAs. Private patio offers great space for barbecues and gatherings with a pergola which you can close if you want some extra shade. Thinking of adding more space? The basement is plumbed for a BA and has 2 sets of egress windows for additional space you dreamed of.
Location
State WI
County Waukesha
Zoning RES
Rooms
Basement 8+ Ceiling, Full, Full Size Windows, Poured Concrete
Interior
Interior Features Gas Fireplace, Kitchen Island, Pantry, Walk-in Closet, Wood or Sim. Wood Floors
Heating Natural Gas
Cooling Central Air, Forced Air
Flooring No
Appliance Dishwasher, Disposal, Microwave, Oven/Range, Refrigerator, Water Softener Owned
Exterior
Exterior Feature Fiber Cement
Garage Electric Door Opener
Garage Spaces 3.0
Accessibility Open Floor Plan, Stall Shower
Building
Architectural Style Colonial
Schools
Elementary Schools Summit
Middle Schools Silver Lake
High Schools Oconomowoc
School District Oconomowoc Area
Read Less

Copyright 2024 Multiple Listing Service, Inc. - All Rights Reserved
GET MORE INFORMATION





