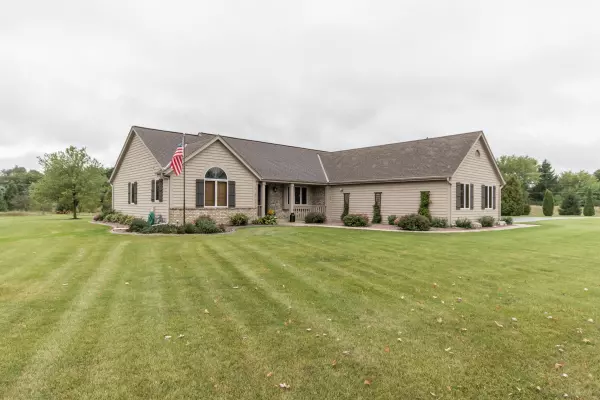Bought with Shorewest Realtors, Inc.
For more information regarding the value of a property, please contact us for a free consultation.
S93W34945 Jericho Dr Eagle, WI 53119
Want to know what your home might be worth? Contact us for a FREE valuation!

Our team is ready to help you sell your home for the highest possible price ASAP
Key Details
Sold Price $450,000
Property Type Single Family Home
Listing Status Sold
Purchase Type For Sale
Square Footage 4,005 sqft
Price per Sqft $112
Subdivision Jericho Corners
MLS Listing ID 1709065
Sold Date 11/09/20
Style 1 Story
Bedrooms 4
Full Baths 3
HOA Fees $14/ann
Year Built 1998
Annual Tax Amount $4,006
Tax Year 2019
Lot Size 2.000 Acres
Acres 2.0
Property Description
Welcome home to your gorgeous executive split Ranch home in Mukwonago School District! The open concept living room with natural fireplace with woodburner spreads warmth throughout . New Samsung Black Stainless appliances, gorgeous granite counters and hardwood floors make this eat-in kitchen a chef's dream and a gathering place for everyone. The Master suite with large entrance, walk-in closet, jacuzzi tub, stand-up shower and his & hers sinks make this room a true escape! A large rec room with wet bar, another full bathroom and bedroom in the lower level add even more room to roam! The patio with gazebo makes for more living area outside with a private backyard and beautiful landscape! Let's not forget about the 3.5 car heated garage big enough for your truck! Don't miss out on this one
Location
State WI
County Waukesha
Zoning Residential
Rooms
Basement Block, Finished, Full, Shower, Sump Pump
Interior
Interior Features Cable TV Available, Central Vacuum, High Speed Internet Available, Kitchen Island, Natural Fireplace, Pantry, Split Bedrooms, Vaulted Ceiling, Walk-in Closet, Wet Bar, Wood or Sim. Wood Floors
Heating Natural Gas
Cooling Central Air, Forced Air
Flooring No
Appliance Dishwasher, Microwave, Oven/Range, Refrigerator, Water Softener-owned
Exterior
Exterior Feature Brick, Wood
Garage Electric Door Opener, Heated
Garage Spaces 3.5
Accessibility Bedroom on Main Level, Full Bath on Main Level, Laundry on Main Level, Level Drive, Open Floor Plan, Stall Shower
Building
Lot Description Corner, Rural
Architectural Style Ranch
Schools
Middle Schools Park View
High Schools Mukwonago
School District Mukwonago
Read Less

Copyright 2024 Multiple Listing Service, Inc. - All Rights Reserved
GET MORE INFORMATION





