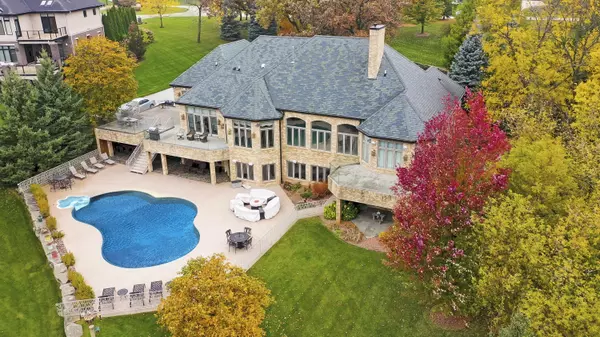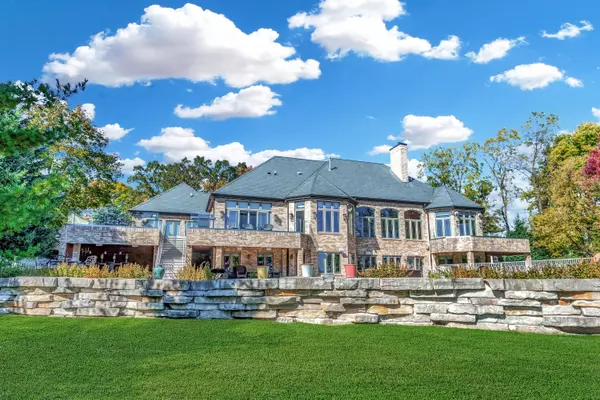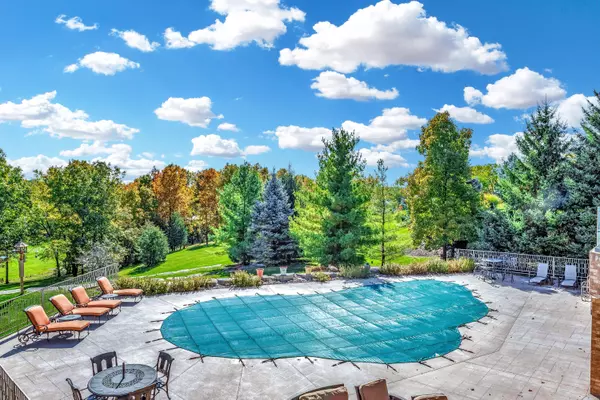Bought with First Weber Inc - Brookfield
For more information regarding the value of a property, please contact us for a free consultation.
248 Legend Hts Wales, WI 53183
Want to know what your home might be worth? Contact us for a FREE valuation!

Our team is ready to help you sell your home for the highest possible price ASAP
Key Details
Sold Price $1,300,000
Property Type Single Family Home
Listing Status Sold
Purchase Type For Sale
Square Footage 6,600 sqft
Price per Sqft $196
Subdivision Legend At Brandybrook
MLS Listing ID 1714877
Sold Date 01/08/21
Style 1 Story,Exposed Basement
Bedrooms 4
Full Baths 3
Half Baths 1
HOA Fees $79/ann
Year Built 2004
Annual Tax Amount $16,916
Tax Year 2019
Lot Size 1.650 Acres
Acres 1.65
Lot Dimensions Golf Course/Pool/Private
Property Description
Standing proud on the 18th fairway is this immaculate, breathtaking brick ranch with walkout lower level. Luxurious living awaits with every inch of this remarkable home expertly crafted for flawless elegance & contemporary comfort. The gourmet kitchen is complete with sweeping stone countertops, high-end appliances, & striking feature backsplash. Off the kitchen is an office & living room that opens out to a sun-soaked entertainer's terrace. This expansive outdoor area is the perfect place to admire the views & enjoy the outdoor bar & pool area. The must-see owner's suite has a sitting area, ample closet space, a fireplace & direct access to your own private balcony. The lower level has been designed for entertaining with a large rec & game room complete with fireplace & full-size bar.
Location
State WI
County Waukesha
Zoning Residential
Rooms
Basement Full, Partial Finished
Interior
Interior Features Cable TV Available, Gas Fireplace, High Speed Internet Available, Kitchen Island, Vaulted Ceiling, Walk-in Closet, Wood or Sim. Wood Floors
Heating Natural Gas
Cooling Central Air, Forced Air
Flooring No
Appliance Dishwasher, Disposal, Microwave, Oven/Range, Refrigerator
Exterior
Exterior Feature Brick
Garage Electric Door Opener
Garage Spaces 3.0
Accessibility Bedroom on Main Level, Full Bath on Main Level, Laundry on Main Level
Building
Lot Description Cul-de-sac, On Golf Course, Rural
Architectural Style Ranch
Schools
Elementary Schools Dousman
Middle Schools Kettle Moraine
High Schools Kettle Moraine
School District Kettle Moraine
Read Less

Copyright 2024 Multiple Listing Service, Inc. - All Rights Reserved
GET MORE INFORMATION





