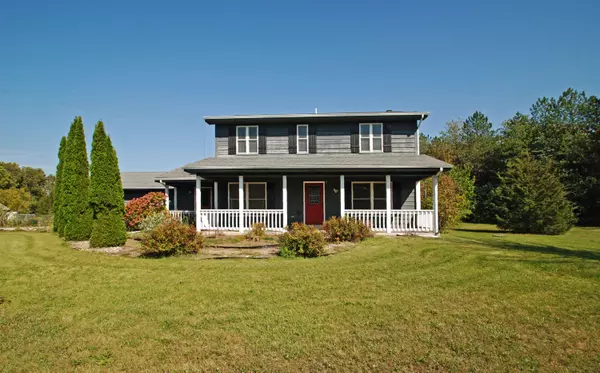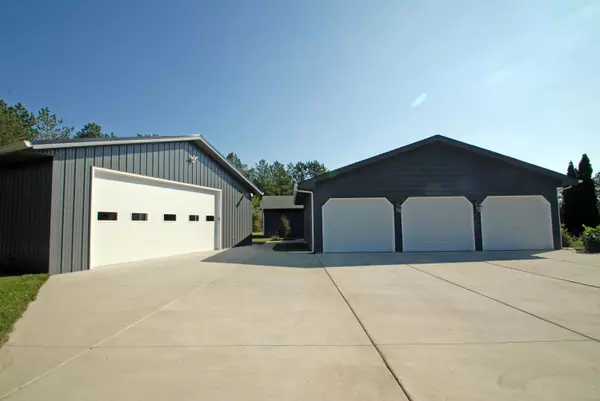Bought with Homes By Karen Real Estate
For more information regarding the value of a property, please contact us for a free consultation.
W335S5050 Fox Hollow Dr Genesee, WI 53118
Want to know what your home might be worth? Contact us for a FREE valuation!

Our team is ready to help you sell your home for the highest possible price ASAP
Key Details
Sold Price $465,000
Property Type Single Family Home
Listing Status Sold
Purchase Type For Sale
Square Footage 2,600 sqft
Price per Sqft $178
MLS Listing ID 1711914
Sold Date 02/08/21
Style 2 Story
Bedrooms 4
Full Baths 2
Half Baths 1
Year Built 1985
Annual Tax Amount $4,463
Tax Year 2020
Lot Size 3.310 Acres
Acres 3.31
Property Description
Countryside retreat on 3.3 acres of land offers tranquility, multiple workshops, and the chance to get homesteader dreams started! This charming home is complete with Amish built cabinetry, stone fireplace, and wood flooring; a large bonus room off the living room with in-floor heat and private entrance has boundless potential. The lower level contains a workroom and there is even more workspace in the 3-car attached garage. The home also boasts a 1,200 sq. ft. pole outbuilding, complete with air compressor and LP heater. The best aspect is certainly the country acreage, which provide the opportunity for the keeping of poultry and horses, per zoning. If you've been searching for a home that offers an idyllic setting and large amount of space, both inside and out, this is your spot!
Location
State WI
County Waukesha
Zoning A-2
Rooms
Basement Block, Crawl Space, Full, Partial
Interior
Interior Features Gas Fireplace, Wood or Sim. Wood Floors
Heating Natural Gas
Cooling Central Air
Flooring No
Appliance Dishwasher, Disposal, Dryer, Microwave, Oven/Range, Refrigerator, Washer
Exterior
Exterior Feature Wood
Garage Electric Door Opener
Garage Spaces 3.0
Accessibility Laundry on Main Level
Building
Lot Description Rural
Architectural Style Colonial
Schools
Elementary Schools Prairie View
Middle Schools Park View
High Schools Mukwonago
School District Mukwonago
Read Less

Copyright 2024 Multiple Listing Service, Inc. - All Rights Reserved
GET MORE INFORMATION





