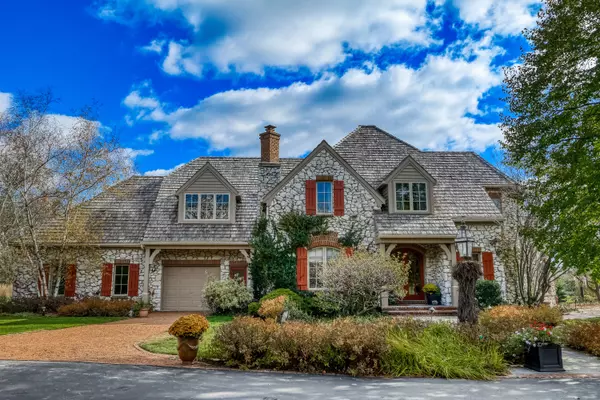Bought with Keller Williams Realty-Lake Country
For more information regarding the value of a property, please contact us for a free consultation.
S23W33290 Sutton Ridge Ct Genesee, WI 53118
Want to know what your home might be worth? Contact us for a FREE valuation!

Our team is ready to help you sell your home for the highest possible price ASAP
Key Details
Sold Price $1,279,000
Property Type Single Family Home
Listing Status Sold
Purchase Type For Sale
Square Footage 5,224 sqft
Price per Sqft $244
Subdivision Sutton Ridge
MLS Listing ID 1717931
Sold Date 03/10/21
Style 2 Story,Exposed Basement
Bedrooms 4
Full Baths 3
Half Baths 1
HOA Fees $41/ann
Year Built 1996
Annual Tax Amount $10,639
Tax Year 2019
Lot Size 9.600 Acres
Acres 9.6
Property Description
Beautiful private setting adjacent to a primary environmental corridor. The beautiful winding drive leads you past the sparkling blue pond to the Gorgeous Country French home with spectacular landscaping. Upon entering the home, you approach an elegant, curved staircase to the right and a Cherry paneled library with a fireplace to the left. Straight ahead your site vision is directed to the large family room with soaring 19' vaulted ceilings, a stone fireplace and huge windows overlooking the countryside. The recently remodeled master suite and bath is a luxurious haven, your retreat after a long day! All the bedrooms are good sized. The walkout lower level has been recently completed with high-quality finishes. This is the epitome of a beautiful country estate.
Location
State WI
County Waukesha
Zoning Res
Rooms
Basement Finished, Full, Full Size Windows, Walk Out/Outer Door
Interior
Interior Features 2 or more Fireplaces, Kitchen Island, Vaulted Ceiling, Wood or Sim. Wood Floors
Heating Propane Gas
Cooling Central Air, Forced Air
Flooring No
Appliance Dishwasher, Dryer, Oven/Range, Refrigerator, Washer, Water Softener-owned
Exterior
Exterior Feature Stone, Wood
Garage Spaces 3.0
Waterfront Description Pond
Accessibility Laundry on Main Level, Level Drive
Building
Lot Description Rural
Water Pond
Architectural Style Other
Schools
Middle Schools Kettle Moraine
School District Kettle Moraine
Read Less

Copyright 2024 Multiple Listing Service, Inc. - All Rights Reserved
GET MORE INFORMATION





