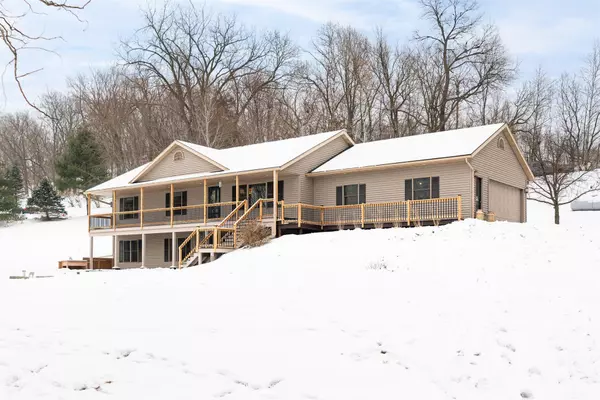Bought with Century 21 Affiliated
For more information regarding the value of a property, please contact us for a free consultation.
W4295 Drectrah Rd Barre, WI 54601
Want to know what your home might be worth? Contact us for a FREE valuation!

Our team is ready to help you sell your home for the highest possible price ASAP
Key Details
Sold Price $376,000
Property Type Single Family Home
Listing Status Sold
Purchase Type For Sale
Square Footage 2,600 sqft
Price per Sqft $144
MLS Listing ID 1723505
Sold Date 02/26/21
Style 1 Story
Bedrooms 4
Full Baths 3
Year Built 2003
Annual Tax Amount $3,716
Tax Year 2020
Lot Size 1.460 Acres
Acres 1.46
Property Description
Beautifully updated home in a convenient rural location just off County Hwy OA in Barre! Open concept design, generous room sizes and a finishing touch that would make Chip & Joanna proud. Relax in front of the fireplace and enjoy great views and sunrise from the covered porch or patio in front of the home. 3 bedrooms on the main level, including the master with an ensuite bathroom. Solid surface Countertops, custom vanities, vessel sinks and a laundry room that will make it not feel like a chore! In addition to the unfinished storage area in the lower level, the additional detached garage and yard shed provide plenty of extra space for storage. Don't wait long as this one is sure to please more than a few buyers!
Location
State WI
County La Crosse
Zoning G1-Residential
Rooms
Basement Finished, Full, Full Size Windows, Poured Concrete, Walk Out/Outer Door
Interior
Interior Features Gas Fireplace, High Speed Internet Available, Wood or Sim. Wood Floors
Heating Propane Gas
Cooling Central Air, Forced Air
Flooring No
Appliance Dishwasher, Dryer, Microwave, Oven/Range, Refrigerator, Washer
Exterior
Exterior Feature Vinyl
Garage Spaces 4.0
Accessibility Bedroom on Main Level, Full Bath on Main Level, Laundry on Main Level
Building
Architectural Style Ranch
Schools
Elementary Schools West Salem
Middle Schools West Salem
High Schools West Salem
School District West Salem
Read Less

Copyright 2024 Multiple Listing Service, Inc. - All Rights Reserved
GET MORE INFORMATION





