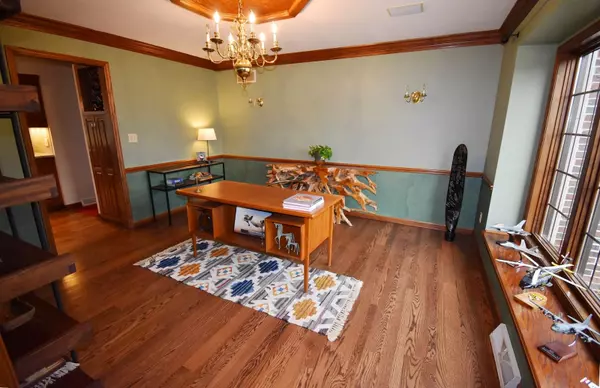Bought with First Weber Inc - Brookfield
For more information regarding the value of a property, please contact us for a free consultation.
N43W23225 Beaver Ct Pewaukee, WI 53072
Want to know what your home might be worth? Contact us for a FREE valuation!

Our team is ready to help you sell your home for the highest possible price ASAP
Key Details
Sold Price $610,000
Property Type Single Family Home
Listing Status Sold
Purchase Type For Sale
Square Footage 3,500 sqft
Price per Sqft $174
Subdivision Spring Creek Ranch
MLS Listing ID 1719402
Sold Date 12/18/20
Style 2 Story
Bedrooms 3
Full Baths 3
Half Baths 1
Year Built 1993
Annual Tax Amount $5,896
Tax Year 2019
Lot Size 2.100 Acres
Acres 2.1
Property Description
This original-owner Trustway home has been meticulously maintained and is nestled on two gorgeous acres! Terrific open concept floor plan. Large, sunny kitchen with granite counters, snack bar and newer SS appliances. Upper level boasts office landing area, plus 3 generous BRs. Baths have been beautifully updated with handsome tile, new vanities, etc. Fully drywalled 3 car garage with direct entry to LL rec room/wet bar/kitchenette/den or 4th BR. Plus OUTSTANDING ADDITIONAL 3 CAR brick and cedar garage with heat, plumbed for compressed air plus add'l 100 amp panel - a car lover's dream! Awesome year-old shed is perfect for extra toys/lawnmower, etc. Deck with awning plus patio area. 10 year new roof/50 yr shingles, updated exterior with hardiplank and newer windows, newer furnace and A/C.
Location
State WI
County Waukesha
Zoning Res
Rooms
Basement Finished, Full, Shower
Interior
Interior Features Cable TV Available, Gas Fireplace, Wood or Sim. Wood Floors, Wet Bar, Walk-in Closet, Skylight, Kitchen Island, High Speed Internet Available
Heating Natural Gas
Cooling Central Air, Forced Air
Flooring No
Appliance Dishwasher, Other, Water Softener-owned, Washer, Refrigerator, Oven/Range, Microwave, Dryer, Disposal
Exterior
Exterior Feature Brick, Fiber Cement
Garage Access to Basement, Electric Door Opener
Garage Spaces 6.0
Accessibility Laundry on Main Level, Level Drive
Building
Lot Description Corner
Architectural Style Tudor/Provincial
Schools
Elementary Schools Maple Avenue
Middle Schools Templeton
High Schools Hamilton
School District Hamilton
Read Less

Copyright 2024 Multiple Listing Service, Inc. - All Rights Reserved
GET MORE INFORMATION





