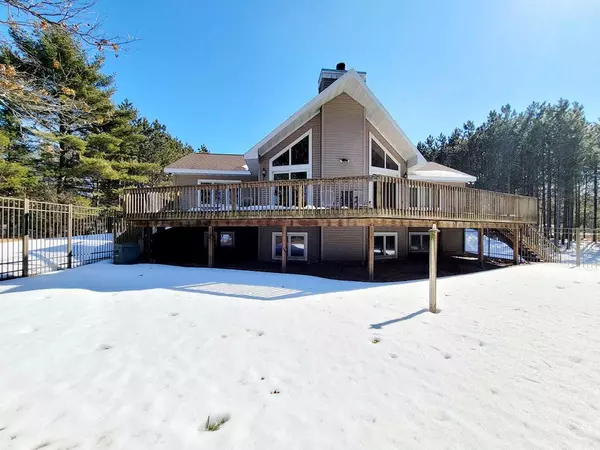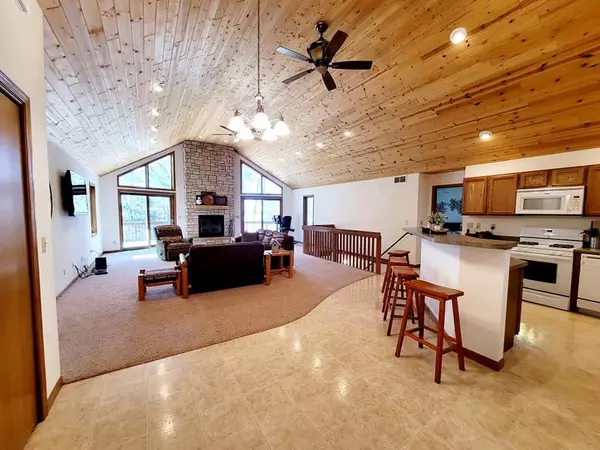Bought with NON MLS
For more information regarding the value of a property, please contact us for a free consultation.
695 17th Dr Rome, WI 54457
Want to know what your home might be worth? Contact us for a FREE valuation!

Our team is ready to help you sell your home for the highest possible price ASAP
Key Details
Sold Price $443,000
Property Type Single Family Home
Listing Status Sold
Purchase Type For Sale
Square Footage 3,129 sqft
Price per Sqft $141
Subdivision Westwind Shores
MLS Listing ID 1729659
Sold Date 04/23/21
Style 1 Story,Exposed Basement
Bedrooms 4
Full Baths 4
HOA Fees $18/ann
Year Built 2008
Annual Tax Amount $8,112
Tax Year 2019
Lot Size 2.600 Acres
Acres 2.6
Property Description
Like new Lake Petenwell home is a blank slate and move in ready. This property features large open rooms, master BR wing separate from other BRs, large windows overlooking the water and a 2 story natural fireplace. There is a walk out basement with additional living space and sliding doors leading out to the yard and large wrap around deck. The yard is partially fenced where there was previously a pool. Great for pets or add a pool again! Loads of privacy because there is an outlot on the south side which will can not be built on. Vacant lot to the north as well. There is plenty of room to roam both the property and inside the home and the limited use by the sellers makes it feel brand new. Bluff breezes, soaring eagles and tranquility are yours with this home. VRBO allowed.
Location
State WI
County Adams
Zoning RES
Body of Water Petenwell
Rooms
Basement 8+ Ceiling, Finished, Full, Full Size Windows, Poured Concrete, Walk Out/Outer Door
Interior
Interior Features Cable TV Available, High Speed Internet Available, Kitchen Island, Natural Fireplace, Security System, Vaulted Ceiling
Heating Propane Gas
Cooling Central Air, Forced Air
Flooring No
Appliance Dishwasher, Dryer, Oven/Range, Refrigerator, Washer
Exterior
Exterior Feature Vinyl
Garage Electric Door Opener
Garage Spaces 2.5
Waterfront Description Boat Slip,Lake,Pier
Accessibility Bedroom on Main Level, Full Bath on Main Level, Level Drive, Open Floor Plan, Ramped or Level Entrance
Building
Lot Description ATV Trail Access, Fenced Yard, Rural, Wooded
Water Boat Slip, Lake, Pier
Architectural Style Ranch
Schools
Middle Schools Alexander
High Schools Nekoosa
School District Nekoosa
Read Less

Copyright 2024 Multiple Listing Service, Inc. - All Rights Reserved
GET MORE INFORMATION





