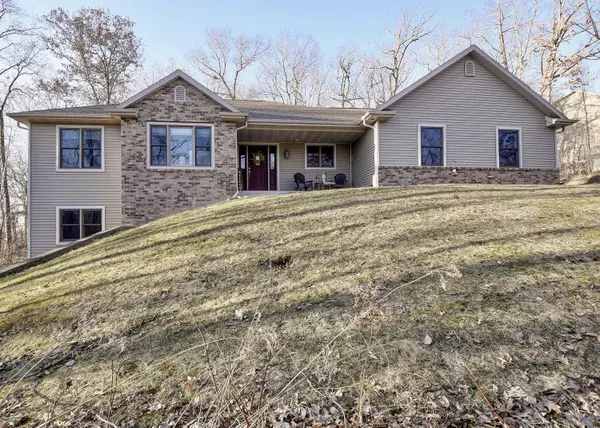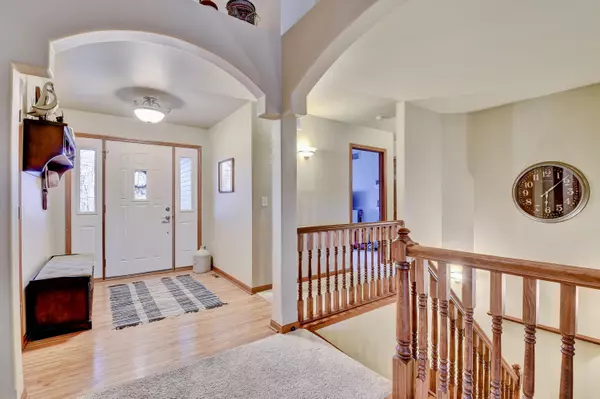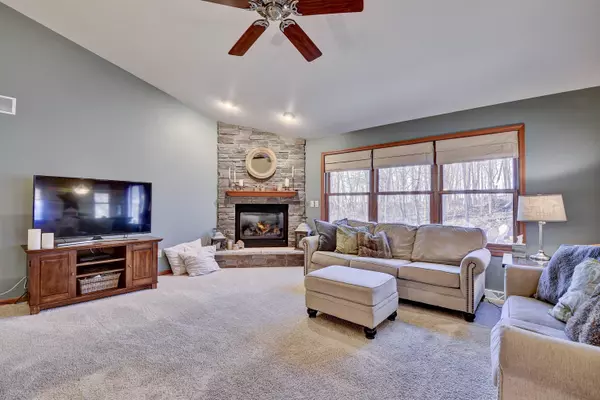Bought with Exsell Real Estate Experts LLC
For more information regarding the value of a property, please contact us for a free consultation.
N3364 Turkey View Ct Osceola, WI 53019
Want to know what your home might be worth? Contact us for a FREE valuation!

Our team is ready to help you sell your home for the highest possible price ASAP
Key Details
Sold Price $367,000
Property Type Single Family Home
Listing Status Sold
Purchase Type For Sale
Square Footage 1,826 sqft
Price per Sqft $200
MLS Listing ID 1731202
Sold Date 05/18/21
Style 1 Story,Exposed Basement
Bedrooms 3
Full Baths 2
Half Baths 1
Year Built 2006
Annual Tax Amount $4,807
Tax Year 2020
Lot Size 1.640 Acres
Acres 1.64
Lot Dimensions Wooded
Property Description
Tucked into the hardwoods of a quiet, country subdivision is this 2006 custom RANCH home on 1.64 acres. You'll love the open feeling in the great room with its stone floor-to-ceiling GFP. The kitchen features newer SS appliances and new quartz counters including breakfast bar. The bright dining area opens to your new stamped patio, firepit, and plenty of trees. The main suite has a spacious walk-in closet and private bath. You'll also have 2 more bedrooms, family bath, 1st floor laundry with half bath, and a large foyer. Upgrades include 6 panel doors, arched doorways, radial corners, and closet kits. WALKOUT basement was planned for finishing with its full size windows, tall ceilings, and rough plumbing. You'll also have basement storage and direct access with stairs to the 3-car garage.
Location
State WI
County Fond Du Lac
Zoning Residential
Rooms
Basement 8+ Ceiling, Full, Walk Out/Outer Door, Sump Pump, Stubbed for Bathroom, Poured Concrete, Full Size Windows
Interior
Interior Features Gas Fireplace, Walk-in Closet, Wood or Sim. Wood Floors, Vaulted Ceiling
Heating Propane Gas
Cooling Central Air, Forced Air
Flooring No
Appliance Dishwasher, Refrigerator, Water Softener-owned, Oven/Range
Exterior
Exterior Feature Brick, Vinyl, Low Maintenance Trim
Garage Electric Door Opener
Garage Spaces 3.0
Accessibility Bedroom on Main Level, Open Floor Plan, Laundry on Main Level, Full Bath on Main Level
Building
Lot Description Cul-de-sac, Wooded
Architectural Style Ranch
Schools
Middle Schools Campbellsport
High Schools Campbellsport
School District Campbellsport
Read Less

Copyright 2024 Multiple Listing Service, Inc. - All Rights Reserved
GET MORE INFORMATION





