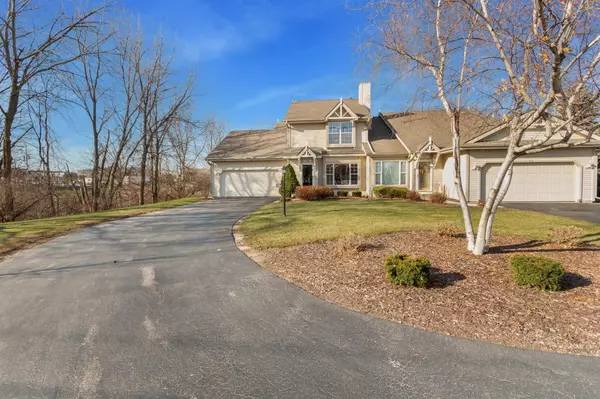Bought with RE/MAX Newport Elite
For more information regarding the value of a property, please contact us for a free consultation.
1136 22nd Ave Somers, WI 53140
Want to know what your home might be worth? Contact us for a FREE valuation!

Our team is ready to help you sell your home for the highest possible price ASAP
Key Details
Sold Price $286,000
Property Type Condo
Listing Status Sold
Purchase Type For Sale
Square Footage 1,900 sqft
Price per Sqft $150
MLS Listing ID 1727604
Sold Date 04/12/21
Style Side X Side,Two Story
Bedrooms 4
Full Baths 3
Condo Fees $300
Year Built 2002
Annual Tax Amount $3,515
Tax Year 2019
Property Description
Outstanding condo updated with all the fine finishes! You won't believe what this 4 BD, 3 full BA condo has to offer! Lovely open concept liv rm with relaxing gas fireplace and flow to dining rm. Gorgeous eat-in kit w/granite counter tops, stainless steel appliances, subway tile, arched pass through & doors to deck revealing view of pond & woods. BR on main features beamed/vaulted ceiling & 2 skylights. Main flr BA w/beautiful quartzite countertops. Granite counter-tops in laundry room. No stops pulled on upper Master BR & Bathroom! Cathedral ceilings, walk-in closet, backlit accessory room, private BA w/ Whirlpool tub, vanity, bidet toilet & pull-out cabinets for your convenience. Partially finished lower level w/4th bedroom & egress window for safety. This fabulous condo won't last!
Location
State WI
County Kenosha
Zoning RES
Rooms
Basement 8+ Ceiling, Full, Partially Finished, Poured Concrete, Radon Mitigation, Sump Pump
Interior
Heating Natural Gas
Cooling Central Air, Forced Air
Flooring No
Appliance Dishwasher, Disposal, Dryer, Microwave, Oven/Range, Refrigerator, Washer
Exterior
Exterior Feature Aluminum/Steel, Wood
Garage 2 or more Spaces Assigned, Opener Included, Private Garage, Surface
Garage Spaces 2.0
Amenities Available Near Public Transit
Waterfront Description Pond
Water Access Desc Pond
Accessibility Bedroom on Main Level, Full Bath on Main Level, Laundry on Main Level, Open Floor Plan
Building
Unit Features Cable TV Available,Gas Fireplace,High Speed Internet Available,In-Unit Laundry,Pantry,Patio/Porch,Private Entry,Skylight,Vaulted Ceiling,Walk-in Closet(s)
Entry Level 2 Story
Water Pond
Schools
School District Kenosha
Others
Pets Allowed Y
Pets Description Weight Restrictions
Read Less

Copyright 2024 Multiple Listing Service, Inc. - All Rights Reserved
GET MORE INFORMATION





