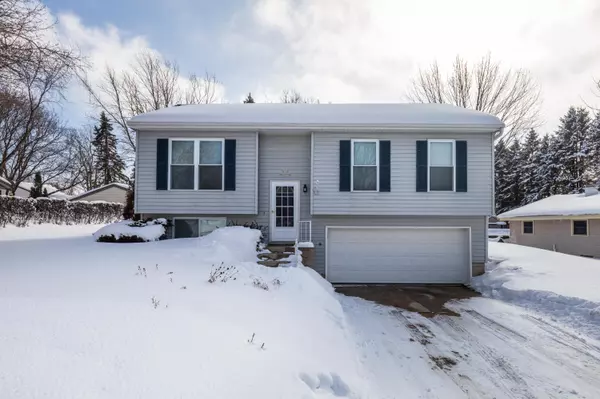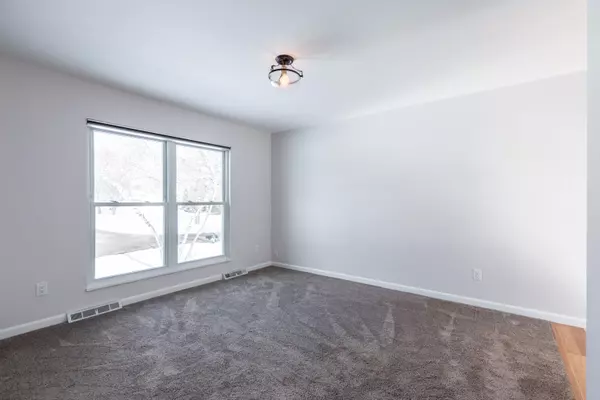Bought with Century 21 Affiliated - Delafield
For more information regarding the value of a property, please contact us for a free consultation.
N70W23739 Prides Rd Sussex, WI 53089
Want to know what your home might be worth? Contact us for a FREE valuation!

Our team is ready to help you sell your home for the highest possible price ASAP
Key Details
Sold Price $280,000
Property Type Single Family Home
Listing Status Sold
Purchase Type For Sale
Square Footage 1,380 sqft
Price per Sqft $202
Subdivision Maple View Estates
MLS Listing ID 1728029
Sold Date 04/22/21
Style Bi-Level,Exposed Basement
Bedrooms 3
Full Baths 1
Half Baths 1
Year Built 1982
Annual Tax Amount $3,046
Tax Year 2020
Lot Size 0.300 Acres
Acres 0.3
Property Description
Welcome home to this lovely 3 bedroom, 1.5 bath home in highly desired Hamilton School District. This home is move-in ready w/freshly painted interior, new light fixtures, updated bathrooms, some newer flooring, updated windows, low maintenance vinyl siding, water softener & all appliances included! Main floor offers 2 large bedrooms w/ample closet space, full bathroom, nice size living room w/large windows, eat-in kitchen w/patio door that leads to wonderful southern facing outdoor entertaining space w/huge deck, bonus hot tub on separate concrete slab w/privacy fence on side, lush landscaping, tons of mature trees & large shed for all of your storage needs. Lower level offers a family room, 3rd bedroom, half bath, laundry area & 2.5 car attached garage. Near Bugline Trl, schools & parks!
Location
State WI
County Waukesha
Zoning Residential
Rooms
Basement Block, Finished, Full, Full Size Windows, Stubbed for Bathroom, Walk Out/Outer Door
Interior
Interior Features Cable TV Available, High Speed Internet Available, Hot Tub, Pantry, Wood or Sim. Wood Floors
Heating Natural Gas
Cooling Central Air, Forced Air
Flooring No
Appliance Dryer, Oven/Range, Refrigerator, Washer, Water Softener-owned
Exterior
Exterior Feature Vinyl
Garage Access to Basement, Electric Door Opener
Garage Spaces 2.5
Accessibility Bedroom on Main Level, Full Bath on Main Level, Level Drive
Building
Lot Description Near Public Transit, Wooded
Architectural Style Raised Ranch
Schools
Middle Schools Templeton
High Schools Hamilton
School District Hamilton
Read Less

Copyright 2024 Multiple Listing Service, Inc. - All Rights Reserved
GET MORE INFORMATION





