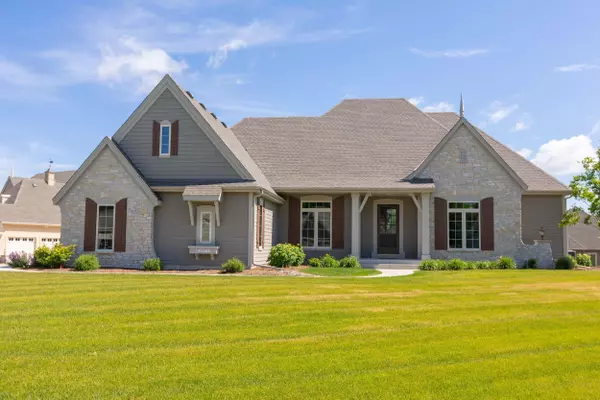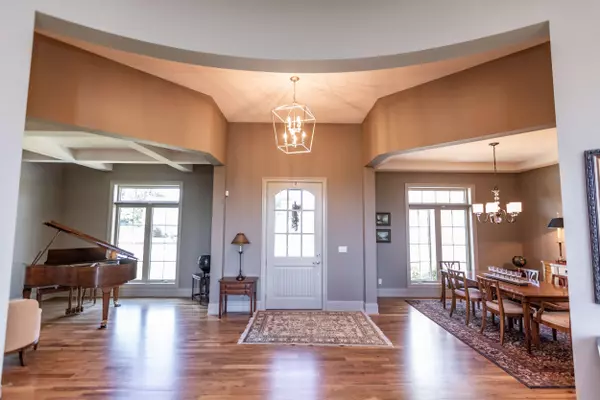Bought with Shorewest Realtors, Inc.
For more information regarding the value of a property, please contact us for a free consultation.
W248N2156 Kettle Cove Ct Unit Pewaukee, WI 53072
Want to know what your home might be worth? Contact us for a FREE valuation!

Our team is ready to help you sell your home for the highest possible price ASAP
Key Details
Sold Price $770,000
Property Type Single Family Home
Listing Status Sold
Purchase Type For Sale
Square Footage 3,784 sqft
Price per Sqft $203
Subdivision Still River
MLS Listing ID 1695723
Sold Date 01/26/21
Style 1 Story,Exposed Basement
Bedrooms 4
Full Baths 3
Half Baths 1
HOA Fees $31/ann
Year Built 2016
Annual Tax Amount $9,590
Tax Year 2019
Lot Size 0.610 Acres
Acres 0.61
Property Description
Sensational former Kingsway Normandy model. Awesome location on a quiet cul de sac abutting pond and wetlands! Kitchen with quartz island and beautiful cabinetry comes with very high end ($35K) appliances, 10' ceilings, and sunny dinette is open to the grand sized great room with high ceilings, corner GFP and walls of glass overlooking composite deck with views. Flex room is used by current owner as a music room. Large master suite with posh bath. Two BRs are on the opposite side and share a lovely Jack & Jill bath. New and stunning wine room in the LL, with family/game room area. A 4th BR and a posh 3rd full bath with whirlpool and granite can be enjoyed by visiting friends or family. Solid walnut floors, high-end finishes, gorgeous millwork, irrigation system - all of this can be yours!
Location
State WI
County Waukesha
Zoning Res
Rooms
Basement 8+ Ceiling, Finished, Full, Full Size Windows, Poured Concrete, Radon Mitigation, Sump Pump
Interior
Interior Features Cable TV Available, Gas Fireplace, High Speed Internet Available, Kitchen Island, Security System, Split Bedrooms, Walk-in Closet, Wood or Sim. Wood Floors
Heating Natural Gas
Cooling Central Air, Forced Air
Flooring No
Appliance Dishwasher, Disposal, Microwave, Oven/Range, Refrigerator, Water Softener-owned
Exterior
Exterior Feature Fiber Cement, Stone
Garage Electric Door Opener
Garage Spaces 3.0
Accessibility Bedroom on Main Level, Full Bath on Main Level, Laundry on Main Level, Open Floor Plan
Building
Lot Description Adjacent to Park/Greenway, Corner, Cul-de-sac, View of Water
Architectural Style Ranch
Schools
Elementary Schools Banting
Middle Schools Horning
High Schools Waukesha North
School District Waukesha
Read Less

Copyright 2024 Multiple Listing Service, Inc. - All Rights Reserved
GET MORE INFORMATION





