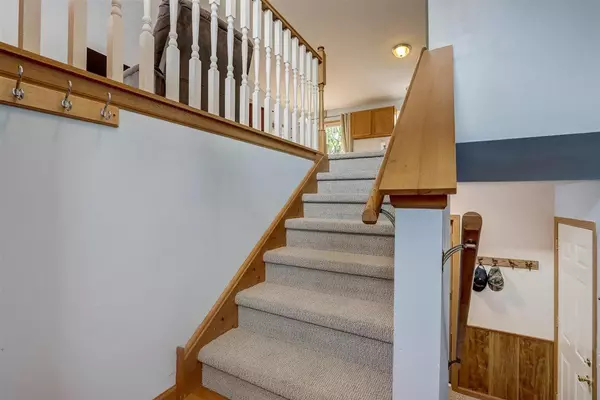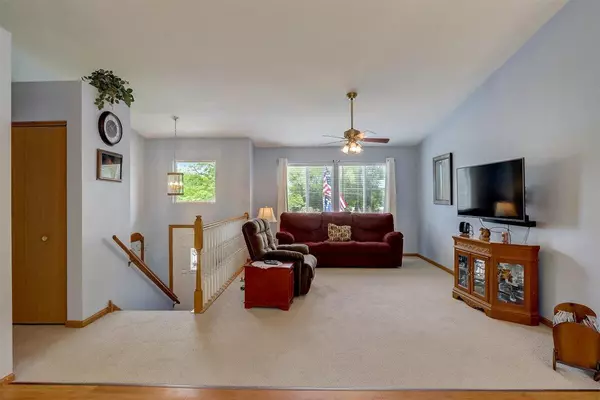Bought with Berkshire Hathaway HomeServices Chicago
For more information regarding the value of a property, please contact us for a free consultation.
28709 105th St Salem Lakes, WI 53179
Want to know what your home might be worth? Contact us for a FREE valuation!

Our team is ready to help you sell your home for the highest possible price ASAP
Key Details
Sold Price $269,900
Property Type Single Family Home
Listing Status Sold
Purchase Type For Sale
Square Footage 2,226 sqft
Price per Sqft $121
Subdivision Valmar
MLS Listing ID 1742549
Sold Date 07/28/21
Style Bi-Level
Bedrooms 3
Full Baths 2
Year Built 2000
Annual Tax Amount $4,341
Tax Year 2020
Lot Size 0.300 Acres
Acres 0.3
Property Description
Don't miss out on this well cared for home walking distance to Camp Lake. This home is move in ready. Owner took pride in all of the great updates completed from the new countertops, new upgraded appliances, bamboo flooring, new carpeting, fresh paint, renovated bathrooms, new roof, furnace and central air unit. There is not much to do but place your furniture and enjoy the peace and quiet on your deck, or patio overlooking your private wooded lot, or tinker in the spacious attached garage. There is even an extra packing space on side of garage for more parking space, maybe a boat?
Location
State WI
County Kenosha
Zoning SFR
Rooms
Basement 8+ Ceiling, Full, Walk Out/Outer Door, Shower, Full Size Windows, Finished
Interior
Interior Features Cable TV Available, Vaulted Ceiling, High Speed Internet Available
Heating Natural Gas
Cooling Central Air, Forced Air
Flooring Unknown
Appliance Dishwasher, Oven/Range, Water Softener-owned, Washer, Refrigerator, Microwave, Freezer, Dryer
Exterior
Exterior Feature Vinyl
Garage Electric Door Opener, Heated
Garage Spaces 2.0
Accessibility Open Floor Plan, Ramped or Level from Garage
Building
Lot Description Wooded
Architectural Style Contemporary
Schools
Elementary Schools Trevor-Wilmot
High Schools Wilmot
School District Trevor-Wilmot Consolidated
Read Less

Copyright 2024 Multiple Listing Service, Inc. - All Rights Reserved
GET MORE INFORMATION





