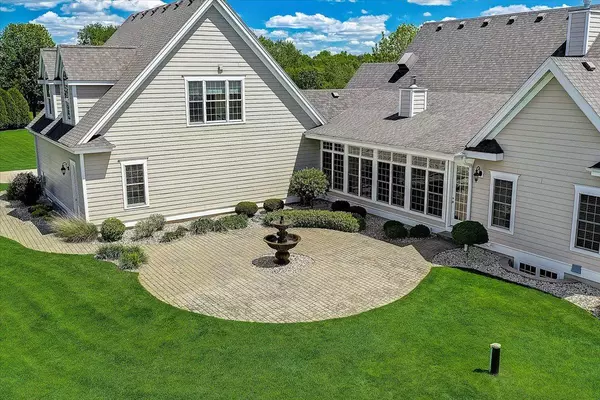Bought with RE/MAX Community Realty
For more information regarding the value of a property, please contact us for a free consultation.
N6355 Shorewood Hills Rd Lake Mills, WI 53551
Want to know what your home might be worth? Contact us for a FREE valuation!

Our team is ready to help you sell your home for the highest possible price ASAP
Key Details
Sold Price $760,000
Property Type Single Family Home
Listing Status Sold
Purchase Type For Sale
Square Footage 5,138 sqft
Price per Sqft $147
MLS Listing ID 1742879
Sold Date 07/29/21
Style 1 Story,Exposed Basement
Bedrooms 4
Full Baths 4
Half Baths 1
Year Built 2005
Annual Tax Amount $8,203
Tax Year 2020
Lot Size 1.470 Acres
Acres 1.47
Property Description
Stunning executive ranch home featuring an EXTRA BUILDABLE LOT! 4 BR and 4.5 baths on 1.47 acres, just a short walk to beautiful Rock Lake. The elegance flows throughout this home with grand entrance flowing into an amazing great room with lighted tray ceiling, red onyx stone tile FP, & immaculate hardwood floors. Gather around the gourmet kitchen with oversized brushed granite island, SS appliances, p double ovens, gas cooktop, custom cabinets & farmhouse sink. The split bedroom layout features spacious en-suite with vaulted ceiling, jetted tub, large tile shower & double vanities. Beautiful 1000+sq. ft. bonus room with full bath & wood floors above the totally finished 4 car garage. Completely finished LL, beautiful sunroom, stamped concrete patio, & huge fountain.
Location
State WI
County Jefferson
Zoning RES
Rooms
Basement 8+ Ceiling, Full, Poured Concrete, Partial Finished, Full Size Windows
Interior
Interior Features Cable TV Available, Vaulted Ceiling, Wood or Sim. Wood Floors, Walk-in Closet, Pantry, Kitchen Island, Gas Fireplace
Heating Natural Gas
Cooling Central Air, Forced Air
Flooring Unknown
Appliance Dishwasher, Oven/Range, Water Softener-rented, Washer, Refrigerator, Microwave, Dryer
Exterior
Exterior Feature Other, Stone
Garage Electric Door Opener
Garage Spaces 4.0
Accessibility Bedroom on Main Level, Level Drive, Laundry on Main Level, Full Bath on Main Level
Building
Lot Description Rural
Architectural Style Ranch
Schools
Elementary Schools Lake Mills
Middle Schools Lake Mills
High Schools Lake Mills
School District Lake Mills Area
Read Less

Copyright 2024 Multiple Listing Service, Inc. - All Rights Reserved
GET MORE INFORMATION





