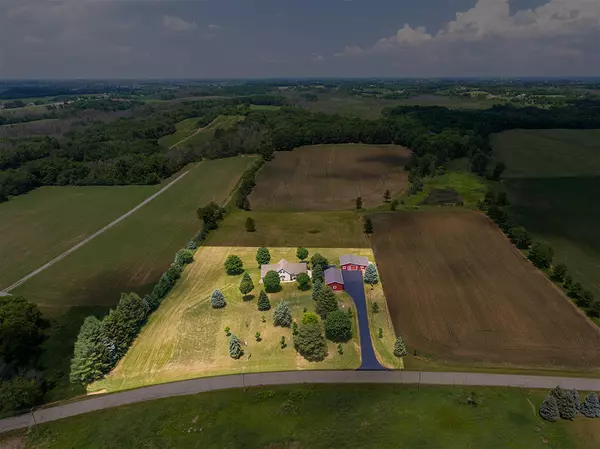Bought with Shorewest Realtors, Inc.
For more information regarding the value of a property, please contact us for a free consultation.
W2336 Bakertown Dr Concord, WI 53178
Want to know what your home might be worth? Contact us for a FREE valuation!

Our team is ready to help you sell your home for the highest possible price ASAP
Key Details
Sold Price $660,000
Property Type Single Family Home
Listing Status Sold
Purchase Type For Sale
Square Footage 2,478 sqft
Price per Sqft $266
MLS Listing ID 1746324
Sold Date 10/22/21
Style 1 Story,Exposed Basement
Bedrooms 3
Full Baths 2
Half Baths 1
Year Built 2002
Annual Tax Amount $4,421
Tax Year 2020
Lot Size 3.200 Acres
Acres 3.2
Lot Dimensions 3.2 Acres
Property Description
A ''SHINY PENNY''! This beautiful property consists of a home featuring hickory, handcrafted cabinets with slide-outs; ash wood floor; vaulted ash ceiling, 22' high; crown molding, wide woodwork,; solid panel doors. Master suite with walk-in shower; loft, would work well for office. Great room with patio doors to composite deck, maintenance free railings. Lower level includes a rec room, 2 bedrooms, full bathroom, full size windows, in-floor heat. Spacious 2 car garage, heated floor, cedar ceiling, access to basement. The outbuildings consist of one 48 x 36, insulated, heated and cooled, additional 48 x 24 outbuilding. Horses allowed! A million dollar view from every room!
Location
State WI
County Jefferson
Zoning A-3
Rooms
Basement Full, Full Size Windows, Partial Finished
Interior
Interior Features Pantry, Split Bedrooms, Vaulted Ceiling, Walk-in Closet, Wood or Sim. Wood Floors
Heating Propane Gas
Cooling Central Air, Forced Air, In Floor Radiant, Radiant
Flooring Unknown
Appliance Dryer, Microwave, Oven/Range, Refrigerator, Washer, Water Softener-owned
Exterior
Exterior Feature Low Maintenance Trim, Other
Garage Access to Basement, Electric Door Opener
Garage Spaces 2.0
Accessibility Bedroom on Main Level, Full Bath on Main Level, Open Floor Plan
Building
Lot Description Rural
Architectural Style Ranch
Schools
Middle Schools Jefferson
High Schools Jefferson
School District Jefferson
Read Less

Copyright 2024 Multiple Listing Service, Inc. - All Rights Reserved
GET MORE INFORMATION





