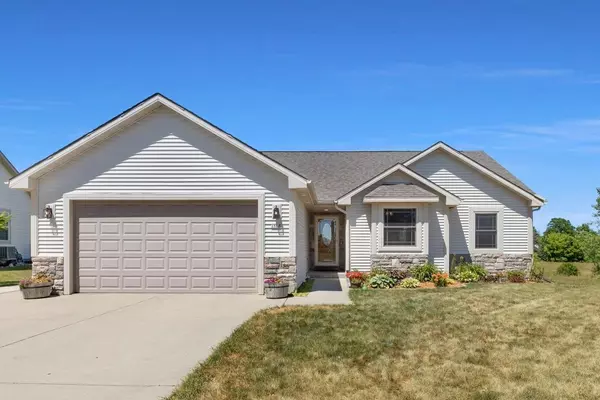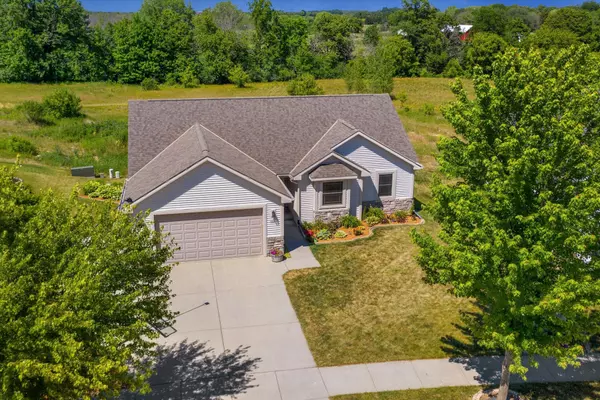Bought with RE/MAX Xpress
For more information regarding the value of a property, please contact us for a free consultation.
1556 Dovetail Dr Hartford, WI 53027
Want to know what your home might be worth? Contact us for a FREE valuation!

Our team is ready to help you sell your home for the highest possible price ASAP
Key Details
Sold Price $375,000
Property Type Single Family Home
Listing Status Sold
Purchase Type For Sale
Square Footage 2,331 sqft
Price per Sqft $160
Subdivision Partridge Hollow
MLS Listing ID 1747077
Sold Date 08/20/21
Style 1 Story,Exposed Basement
Bedrooms 5
Full Baths 2
Half Baths 1
Year Built 2008
Annual Tax Amount $3,991
Tax Year 2020
Lot Size 8,712 Sqft
Acres 0.2
Lot Dimensions Views woods behind
Property Description
With exceptional curb appeal, condition, and surprising square footage, this 5 BR,2.5 bath ranch with a finished walk-out lower level offers flexibility for family and guests. With the sought after split bedroom design, the kitchen has Maple cabinetry, granite tile counter tops, and opens to the great room with a gas fireplace. Venture onto the rear deck to view a beautifully landscaped lower patio, brick fire pit, and woods behind the property. The master suite features a private whirlpool bath with a new shower stall and a double vanity. There is wonderful space in the lower level with high ceilings, patio doors and windows, a 1/2 bath, and a family area with 2 additional bedrooms as flex space. The concrete drive and parking area welcome you to this attractive home both inside and out!
Location
State WI
County Washington
Zoning residential
Rooms
Basement 8+ Ceiling, Finished, Full, Full Size Windows, Walk Out/Outer Door
Interior
Interior Features Cable TV Available, Gas Fireplace, High Speed Internet Available, Split Bedrooms, Vaulted Ceiling, Walk-in Closet, Wood or Sim. Wood Floors
Heating Natural Gas
Cooling Central Air, Forced Air
Flooring No
Appliance Dishwasher, Disposal, Dryer, Microwave, Oven/Range, Refrigerator, Washer
Exterior
Exterior Feature Low Maintenance Trim, Stone, Vinyl
Garage Spaces 2.5
Accessibility Bedroom on Main Level, Full Bath on Main Level, Laundry on Main Level, Level Drive, Open Floor Plan, Stall Shower
Building
Architectural Style Ranch
Schools
Elementary Schools Rossman
Middle Schools Central
High Schools Hartford
School District Hartford Uhs
Read Less

Copyright 2024 Multiple Listing Service, Inc. - All Rights Reserved
GET MORE INFORMATION





