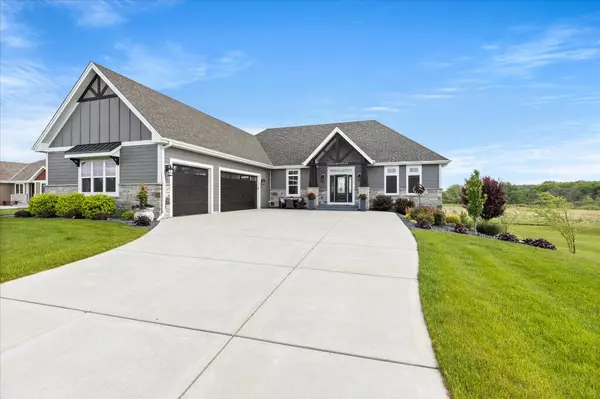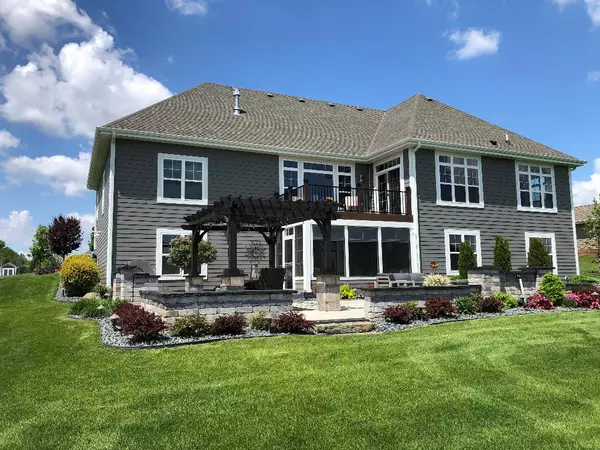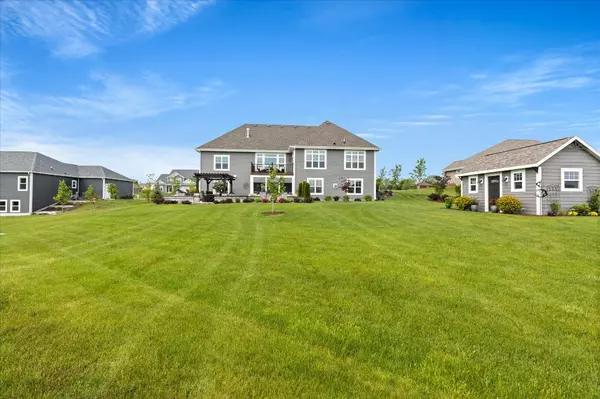Bought with Realty Executives Integrity~Brookfield
For more information regarding the value of a property, please contact us for a free consultation.
W256N9482 Sennott Ct Lisbon, WI 53017
Want to know what your home might be worth? Contact us for a FREE valuation!

Our team is ready to help you sell your home for the highest possible price ASAP
Key Details
Sold Price $765,000
Property Type Single Family Home
Listing Status Sold
Purchase Type For Sale
Square Footage 3,900 sqft
Price per Sqft $196
Subdivision River Glen Of Lisbon
MLS Listing ID 1742984
Sold Date 07/15/21
Style 1 Story
Bedrooms 4
Full Baths 3
Half Baths 1
HOA Fees $20/ann
Year Built 2017
Annual Tax Amount $7,452
Tax Year 2020
Lot Size 0.760 Acres
Acres 0.76
Lot Dimensions Cul-de-Sac
Property Description
Immaculate newer construction exposed ranch is only available to a job relocation! KIT boasts large quartz island with 10' ceilings which flows into GR featuring floor to ceiling stone fireplace and overlooks beautiful greenspace and walking paths! ''Flex'' room offers option for home office or additional living space. Impressive, professionally finished LL features 2nd KIT with granite, 3 sided fireplace, bamboo floors, unique niches, 4th BR, Full bath with huge jetted tub , tiled shower and more! LL patio door invites you into a screen porch that can be enjoyed spring through fall! No detail is spared in the .76 acre lot with extensive landscaping, irrigation system, and 11x17 shed. Relax on the composite deck or on the stamped concrete patio with accent wall, water feature and pergola!
Location
State WI
County Waukesha
Zoning RES
Rooms
Basement Other
Interior
Interior Features Electric Fireplace, Pantry, Walk-in Closet, Gas Fireplace
Heating Natural Gas
Cooling Central Air
Flooring No
Appliance Dishwasher, Oven/Range, Washer, Refrigerator, Microwave, Disposal
Exterior
Exterior Feature Brick, Wood, Other
Garage Spaces 3.5
Accessibility Bedroom on Main Level
Building
Lot Description Cul-de-sac
Architectural Style Ranch
Schools
Elementary Schools Woodside
Middle Schools Templeton
High Schools Hamilton
School District Hamilton
Read Less

Copyright 2024 Multiple Listing Service, Inc. - All Rights Reserved
GET MORE INFORMATION





