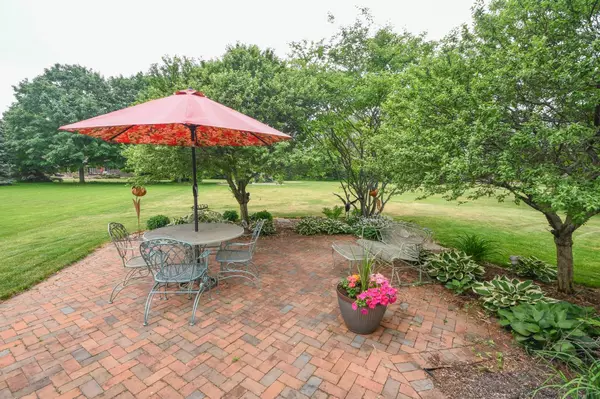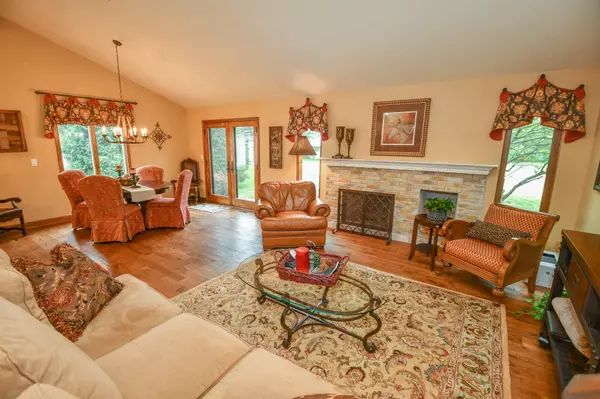Bought with LG Unlimited, LLC
For more information regarding the value of a property, please contact us for a free consultation.
960 Rae Dr Hartland, WI 53029
Want to know what your home might be worth? Contact us for a FREE valuation!

Our team is ready to help you sell your home for the highest possible price ASAP
Key Details
Sold Price $431,000
Property Type Single Family Home
Listing Status Sold
Purchase Type For Sale
Square Footage 2,010 sqft
Price per Sqft $214
Subdivision Park River Estates
MLS Listing ID 1743313
Sold Date 08/06/21
Style 1 Story
Bedrooms 3
Full Baths 2
Year Built 1996
Annual Tax Amount $3,329
Tax Year 2020
Lot Size 0.390 Acres
Acres 0.39
Property Description
Gorgeous Open Concept Ranch in popular Hartland Subdivision! Entering the front door see how Modern Farmhouse meets Glam! Kitchen was remodeled (2015), new cabinets, granite counters, appliances, microwave drawer, drop in gas stove, & 9 FT island w/seating! Beams installed in 2015. Engineered HWF flows thru KIT, Great Room, down hall & one BR. Guest BA boasts slate floor dramatically flowing up wall, new sink & toilet (2014). Master BR w/WIC and re-done MBA in 2019. New French doors ('15) leads to private brick patio & manicured yard! Enjoy the LL family room! Other updates include windows '16, A/C & Furnace, '15, LL Glass Block '14, water heater '17, water softener '18, washer/dryer 2014. Steps away from Centennial & Hartbrook Park & walking paths near river & Ice Age Trail! This is it!
Location
State WI
County Waukesha
Zoning RES
Rooms
Basement Block, Full, Partial Finished, Crawl Space
Interior
Interior Features Cable TV Available, Wood or Sim. Wood Floors, Pantry, Walk-in Closet, Vaulted Ceiling, Kitchen Island, High Speed Internet Available, Gas Fireplace
Heating Natural Gas
Cooling Central Air, Forced Air
Flooring Unknown
Appliance Dishwasher, Oven/Range, Water Softener-owned, Washer, Refrigerator, Microwave, Dryer, Disposal
Exterior
Exterior Feature Aluminum/Steel, Wood, Low Maintenance Trim
Garage Electric Door Opener
Garage Spaces 2.0
Accessibility Bedroom on Main Level, Open Floor Plan, Full Bath on Main Level
Building
Architectural Style Ranch
Schools
High Schools Arrowhead
School District Arrowhead Uhs
Read Less

Copyright 2024 Multiple Listing Service, Inc. - All Rights Reserved
GET MORE INFORMATION





