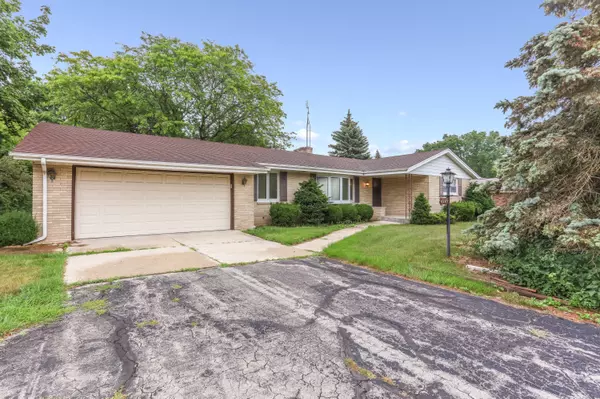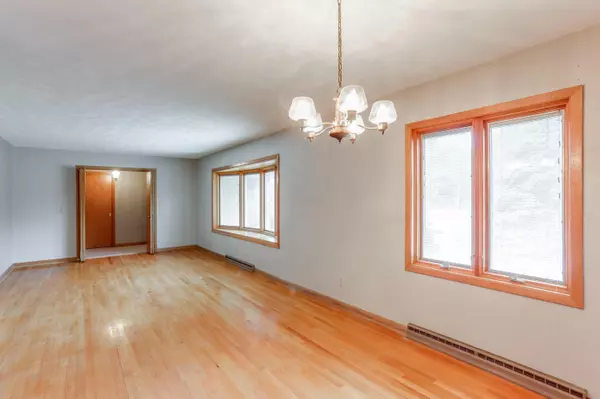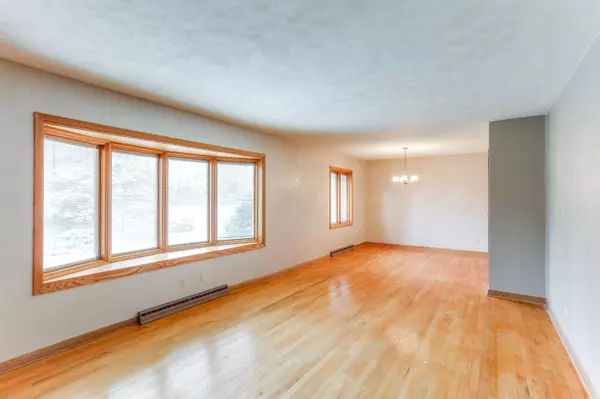Bought with RE/MAX Newport Elite
For more information regarding the value of a property, please contact us for a free consultation.
4245 Meachem Rd Mount Pleasant, WI 53403
Want to know what your home might be worth? Contact us for a FREE valuation!

Our team is ready to help you sell your home for the highest possible price ASAP
Key Details
Sold Price $227,000
Property Type Single Family Home
Listing Status Sold
Purchase Type For Sale
Square Footage 1,606 sqft
Price per Sqft $141
Subdivision Forest Park Estates
MLS Listing ID 1751082
Sold Date 08/13/21
Style 1 Story
Bedrooms 3
Full Baths 1
Half Baths 1
Year Built 1968
Annual Tax Amount $3,479
Tax Year 2020
Lot Size 0.360 Acres
Acres 0.36
Lot Dimensions 104 x 150
Property Description
First time on the market! Neat and complete all brick Ranch home boasting natural hardwood floors, larger bedrooms, and the ease and convenience that only a one-level Ranch offers. Comfortable and spacious, the Family Room presents a fire place for those cooler evenings when you want to curl up in front of it with a good book, family or friends; one and one half baths on the main floor, and an additional bath in the Basement that awaits only your finishing touches. Generous lot with a Patio in the back for those cookouts and gatherings for those times when you make those pleasurable, treasured memories. Just a stone's throw from all the conveniences, shopping, schools, and houses of worship, and an excellent location if you're looking to commute to Milwaukee or Chicago! Come see!
Location
State WI
County Racine
Zoning Res
Rooms
Basement Block, Full, Shower, Sump Pump
Interior
Interior Features Cable TV Available, High Speed Internet Available, Natural Fireplace, Wood or Sim. Wood Floors
Heating Natural Gas
Cooling Central Air, Forced Air
Flooring Unknown
Appliance Dishwasher, Dryer, Microwave, Oven/Range, Refrigerator, Washer
Exterior
Exterior Feature Brick, Wood
Garage Electric Door Opener
Garage Spaces 2.0
Accessibility Bedroom on Main Level, Full Bath on Main Level, Laundry on Main Level
Building
Lot Description Near Public Transit
Architectural Style Ranch
Schools
Elementary Schools Dr Jones
Middle Schools Mitchell
High Schools Case
School District Racine Unified
Read Less

Copyright 2024 Multiple Listing Service, Inc. - All Rights Reserved
GET MORE INFORMATION





