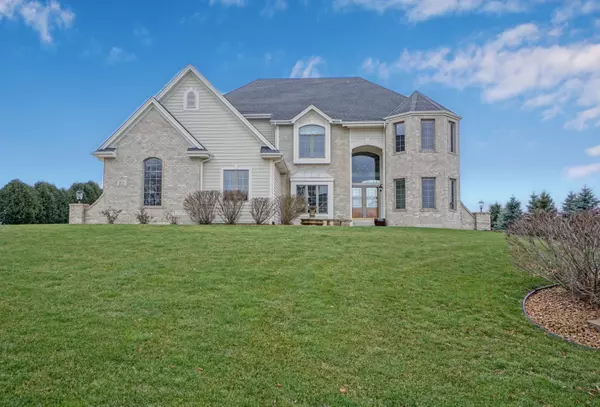Bought with Oconomowoc Realty LLC
For more information regarding the value of a property, please contact us for a free consultation.
W273N6177 Basham Ln Merton, WI 53089
Want to know what your home might be worth? Contact us for a FREE valuation!

Our team is ready to help you sell your home for the highest possible price ASAP
Key Details
Sold Price $743,800
Property Type Single Family Home
Listing Status Sold
Purchase Type For Sale
Square Footage 4,866 sqft
Price per Sqft $152
Subdivision Beaumont Ridge
MLS Listing ID 1720560
Sold Date 03/15/21
Style 2 Story,Exposed Basement
Bedrooms 5
Full Baths 3
Half Baths 1
Year Built 2005
Annual Tax Amount $8,302
Tax Year 2019
Lot Size 1.060 Acres
Acres 1.06
Property Description
Remarkable home and setting with nearly 5000 sq ft of living space and relaxing in-ground pool in Beaumont Ridge! Enjoy this 1+ acre lot lined with mature trees. Home offers a beautifully finished walkout lower level. Main floor features 2-story great room with wall of windows and gas fireplace. Open kitchen has granite countertops, breakfast bar, and large dining area. Wet bar in sun room. Open staircase leads to upper level bedrooms including the master retreat featuring luxury bath with dual granite vanities and tiled walk-in shower. Option for large bonus room or bedroom. Amazing lower level has a large wet bar, family room, rec room, exercise room, bedroom or office, and full bath. Plenty of storage space. 3 zone HVAC. Large 3.5 car garage. Excellent neighborhood and location!
Location
State WI
County Waukesha
Zoning Residential
Rooms
Basement Finished, Full, Full Size Windows, Shower, Walk Out/Outer Door
Interior
Interior Features 2 or more Fireplaces, Cable TV Available, Gas Fireplace, Intercom/Music, Kitchen Island, Vaulted Ceiling, Walk-in Closet, Wet Bar, Wood or Sim. Wood Floors
Heating Natural Gas
Cooling Central Air, Forced Air, Multiple Units
Flooring No
Appliance Dishwasher, Dryer, Microwave, Oven/Range, Refrigerator, Washer, Water Softener-owned
Exterior
Exterior Feature Brick, Other
Garage Electric Door Opener
Garage Spaces 3.5
Accessibility Open Floor Plan
Building
Architectural Style Colonial
Schools
Elementary Schools Richmond
High Schools Arrowhead
School District Arrowhead Uhs
Read Less

Copyright 2024 Multiple Listing Service, Inc. - All Rights Reserved
GET MORE INFORMATION





