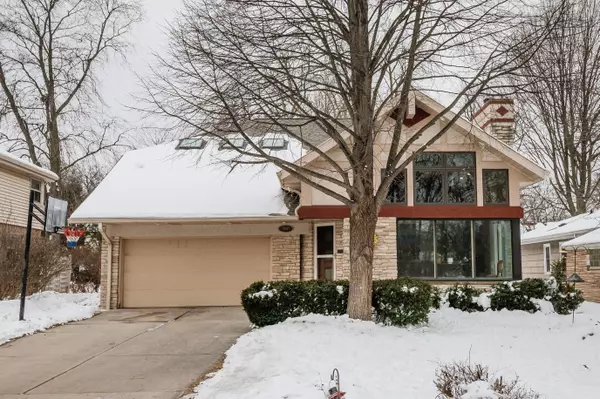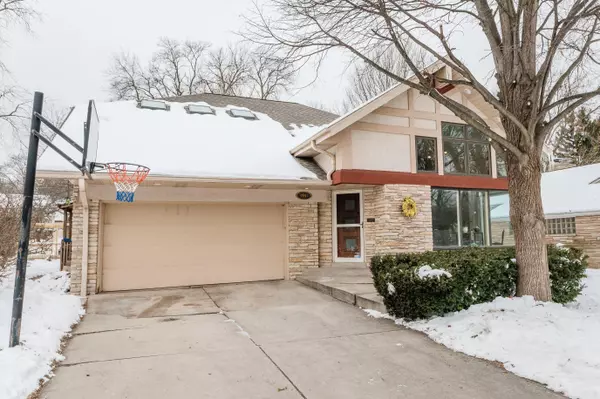Bought with Milwaukee Executive Realty, LLC
For more information regarding the value of a property, please contact us for a free consultation.
4947 W Jackson Park Dr Milwaukee, WI 53219
Want to know what your home might be worth? Contact us for a FREE valuation!

Our team is ready to help you sell your home for the highest possible price ASAP
Key Details
Sold Price $330,000
Property Type Single Family Home
Listing Status Sold
Purchase Type For Sale
Square Footage 2,580 sqft
Price per Sqft $127
Subdivision Mitchell Forest
MLS Listing ID 1724440
Sold Date 03/12/21
Style 1.5 Story
Bedrooms 4
Full Baths 2
Half Baths 1
Year Built 1955
Annual Tax Amount $6,396
Tax Year 2020
Lot Size 6,969 Sqft
Acres 0.16
Lot Dimensions 55 x 125
Property Description
Interior needs to be seen! 4 Bedroom 2 1/2 Bath home on Jackson park Drive overlooking KK River Parkway! Interior offers custom design, upgrades! Spacious kitchen with granite counters, wet and open to family room. Living/dining room combination features BICC, gas fireplace, hardwood floors, vaulted ceiling and plenty of natural light. Open stairway to upper has 2 more large bedrooms, loft with built-in bookshelves, great home office area! Plus bonus game room with a pool/ping pong table, dart board (all included) and skylights! First floor master bedroom and bathroom. Spa room has 8 person hot tub (included). Walking distance to park and trails. New tear off roof.
Location
State WI
County Milwaukee
Zoning RES
Rooms
Basement Block, Full, Radon Mitigation, Sump Pump
Interior
Interior Features Cable TV Available, Gas Fireplace, High Speed Internet Available, Kitchen Island, Pantry, Security System, Skylight, Split Bedrooms, Vaulted Ceiling, Wet Bar, Wood or Sim. Wood Floors
Heating Natural Gas
Cooling Central Air, Forced Air, Multiple Units
Flooring No
Appliance Dishwasher, Disposal, Dryer, Oven/Range, Refrigerator, Washer
Exterior
Exterior Feature Aluminum/Steel, Low Maintenance Trim, Stone, Stucco
Garage Electric Door Opener
Garage Spaces 2.0
Accessibility Bedroom on Main Level, Full Bath on Main Level, Level Drive
Building
Lot Description Adjacent to Park/Greenway
Architectural Style Cape Cod, Contemporary
Schools
School District Milwaukee
Read Less

Copyright 2024 Multiple Listing Service, Inc. - All Rights Reserved
GET MORE INFORMATION





