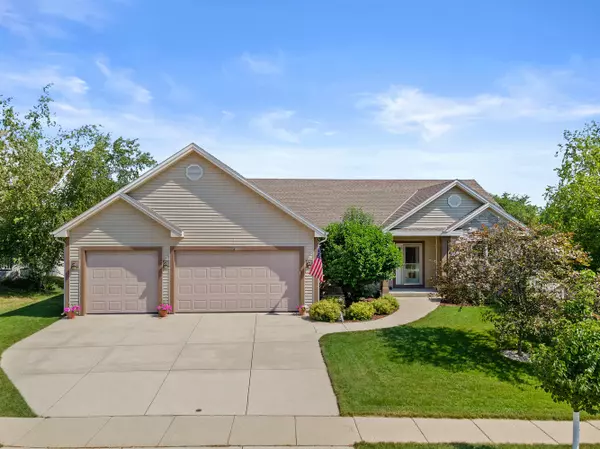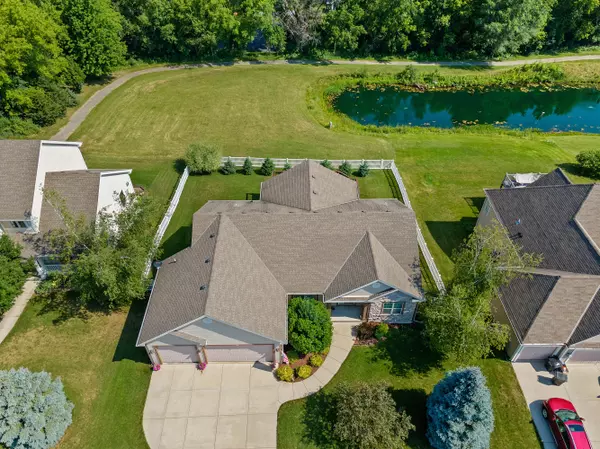Bought with Shorewest Realtors, Inc.
For more information regarding the value of a property, please contact us for a free consultation.
502 Thurow Dr Oconomowoc, WI 53066
Want to know what your home might be worth? Contact us for a FREE valuation!

Our team is ready to help you sell your home for the highest possible price ASAP
Key Details
Sold Price $460,195
Property Type Single Family Home
Listing Status Sold
Purchase Type For Sale
Square Footage 3,203 sqft
Price per Sqft $143
Subdivision Thurows Goldenview Estate
MLS Listing ID 1749892
Sold Date 09/24/21
Style 1 Story,Exposed Basement
Bedrooms 4
Full Baths 3
HOA Fees $12/ann
Year Built 2005
Annual Tax Amount $4,766
Tax Year 2020
Lot Size 10,890 Sqft
Acres 0.25
Property Description
Former Builders Model on a fantastic lot with fenced yard overlooking pond and green space. Finished Lower Level with full walkout and daylight windows. Large multi-level deck for outdoor entertaining. Main level features split bedrooms, open concept with arched doorways and vaulted ceilings. Great Room w/gas fireplace. Formal dining/office. Updated Kitchen with Granite and stainless. Bathrooms also have Granite. Large Insulated 3 Car Garage. Subdivision has lots of common area and trails. Walk to downtown Oconomowoc and Fowler Lake.. Home has Radon Mitigation System Installed. Plenty of Lower Level Storage area.
Location
State WI
County Waukesha
Zoning Res
Rooms
Basement 8+ Ceiling, Finished, Full, Full Size Windows, Poured Concrete, Radon Mitigation, Sump Pump, Walk Out/Outer Door
Interior
Interior Features Gas Fireplace, Walk-in Closet
Heating Natural Gas
Cooling Central Air, Forced Air
Flooring No
Appliance Dishwasher, Disposal, Dryer, Microwave, Oven/Range, Refrigerator, Washer, Water Softener-owned
Exterior
Exterior Feature Brick, Vinyl
Garage Electric Door Opener
Garage Spaces 3.0
Accessibility Bedroom on Main Level, Full Bath on Main Level, Laundry on Main Level
Building
Lot Description Fenced Yard
Architectural Style Ranch
Schools
High Schools Oconomowoc
School District Oconomowoc Area
Read Less

Copyright 2024 Multiple Listing Service, Inc. - All Rights Reserved
GET MORE INFORMATION





