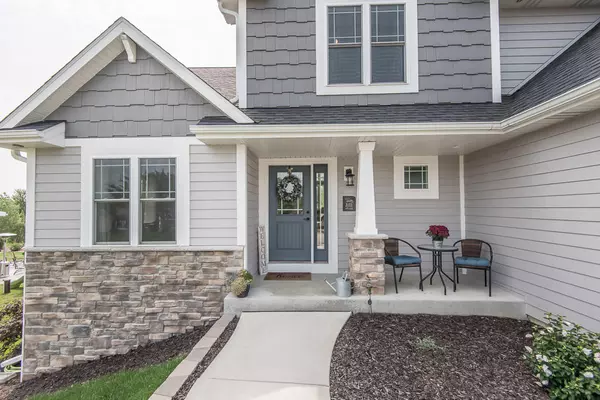Bought with Denali Realty Group, LLC
For more information regarding the value of a property, please contact us for a free consultation.
3009 Nostalgic Ct Richfield, WI 53033
Want to know what your home might be worth? Contact us for a FREE valuation!

Our team is ready to help you sell your home for the highest possible price ASAP
Key Details
Sold Price $489,900
Property Type Single Family Home
Listing Status Sold
Purchase Type For Sale
Square Footage 2,012 sqft
Price per Sqft $243
Subdivision Reflections Village
MLS Listing ID 1757812
Sold Date 09/22/21
Style 2 Story
Bedrooms 3
Full Baths 2
Half Baths 1
Year Built 2017
Annual Tax Amount $3,944
Tax Year 2020
Lot Size 10,890 Sqft
Acres 0.25
Property Description
This stunning home is in the desirable Reflections Village Community! The bright white kitchen boasts LG appliances, quartz countertops, tiled backsplash, large pantry with luxury plank flooring. Open cozy concept LR with gas fireplace ~ great for entertaining! MBR complete with a beautiful stand up tile shower, dual vanity with marble sinks. This amazing room leads you out to the ''Three Seasons Porch'' with a ''Master Spa Hot Tub''. The house also has two additional bedrooms, loft area & a main flex room/office for anyone working from home. Dreams do come true, Welcome Home!
Location
State WI
County Washington
Zoning Res
Rooms
Basement 8+ Ceiling, Full, Full Size Windows, Poured Concrete, Sump Pump
Interior
Interior Features Cable TV Available, Gas Fireplace, High Speed Internet, Hot Tub, Kitchen Island, Pantry, Split Bedrooms, Vaulted Ceiling(s), Walk-In Closet(s), Wood or Sim. Wood Floors
Heating Natural Gas
Cooling Central Air, Forced Air
Flooring No
Appliance Dishwasher, Disposal, Dryer, Microwave, Oven/Range, Refrigerator, Water Softener Owned
Exterior
Exterior Feature Aluminum/Steel, Fiber Cement, Low Maintenance Trim
Garage Electric Door Opener
Garage Spaces 2.5
Accessibility Bedroom on Main Level, Full Bath on Main Level, Laundry on Main Level, Open Floor Plan, Stall Shower
Building
Lot Description Adjacent to Park/Greenway, Sidewalk
Architectural Style Prairie/Craftsman
Schools
Elementary Schools Friess Lake
Middle Schools Richfield
High Schools Hartford
School District Holy Hill Area
Read Less

Copyright 2024 Multiple Listing Service, Inc. - All Rights Reserved
GET MORE INFORMATION





