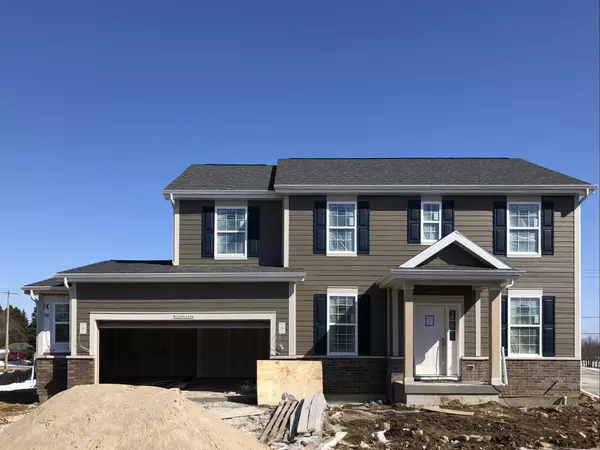Bought with Realty Executives Integrity~Brookfield
For more information regarding the value of a property, please contact us for a free consultation.
W240N5684 Holly Ct Sussex, WI 53089
Want to know what your home might be worth? Contact us for a FREE valuation!

Our team is ready to help you sell your home for the highest possible price ASAP
Key Details
Sold Price $539,990
Property Type Single Family Home
Listing Status Sold
Purchase Type For Sale
Square Footage 2,372 sqft
Price per Sqft $227
Subdivision Sussex Preserve
MLS Listing ID 1728090
Sold Date 05/27/21
Style 2 Story,Exposed Basement
Bedrooms 4
Full Baths 2
Half Baths 1
HOA Fees $37/ann
Year Built 2021
Annual Tax Amount $7,850
Tax Year 2021
Lot Size 0.310 Acres
Acres 0.31
Property Description
Drywall Stage Completed. Cabinets getting installed on 3/16. Estimated Home Completion is April 30, 2021. The home opens into 2 Bonus Rooms on either side of the Open Staircase before leading you into an Open-concept Kitchen and entertaining area. The kitchen boasts custom Maple Cabinets w/ Crown molding and SS appliances from GE. The Home is located in a Private Cul-de-sac and has a Partial Exposure in the lower level. The Master suite includes two over-sized Walk-in Closets and double sinks with a private commode. All homes come with a 1 year, 2 year, 10 year, and 15 year warranty. Front yard sod, back yard seed, concrete driveway & walkway, and mailbox is all included so you can move right in, stress-free. Pictures showcase a like-home.
Location
State WI
County Waukesha
Zoning RES
Rooms
Basement Full, Full Size Windows, Stubbed for Bathroom, Sump Pump
Interior
Interior Features Cable TV Available, High Speed Internet, Kitchen Island, Pantry, Split Bedrooms, Walk-In Closet(s)
Heating Natural Gas
Cooling Central Air, Whole House Fan
Flooring No
Appliance Dishwasher, Disposal, Oven/Range
Exterior
Exterior Feature Brick, Fiber Cement
Garage Electric Door Opener
Garage Spaces 2.5
Accessibility Open Floor Plan, Stall Shower
Building
Lot Description Cul-De-Sac
Architectural Style Colonial
Schools
Elementary Schools Maple Avenue
Middle Schools Templeton
High Schools Hamilton
School District Hamilton
Read Less

Copyright 2024 Multiple Listing Service, Inc. - All Rights Reserved
GET MORE INFORMATION





