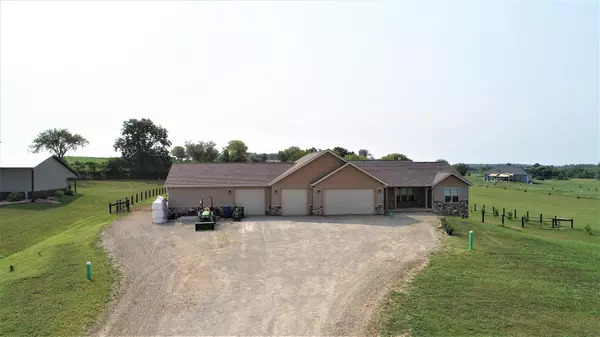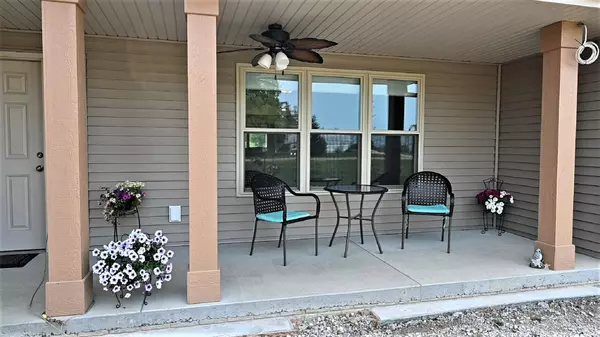Bought with RE/MAX Shine
For more information regarding the value of a property, please contact us for a free consultation.
197 Main St Sullivan, WI 53178
Want to know what your home might be worth? Contact us for a FREE valuation!

Our team is ready to help you sell your home for the highest possible price ASAP
Key Details
Sold Price $490,000
Property Type Single Family Home
Listing Status Sold
Purchase Type For Sale
Square Footage 1,773 sqft
Price per Sqft $276
MLS Listing ID 1753956
Sold Date 09/17/21
Style 1 Story
Bedrooms 3
Full Baths 2
Year Built 2020
Annual Tax Amount $8,461
Tax Year 2020
Lot Size 1.850 Acres
Acres 1.85
Property Description
Amazing home available and if the home isn't enough to make you want it, how about the 5 car attached garage! Home offers 3 Bedrooms, 2 full baths. The house was designed for wheelchair access. It has wider hallways and doorways and a zero entrance into the house. The basement is also plumbed for a bathroom and there is a 1/2 bath that can be finished off in the garage as well. Park 5 vehicles in the garage or use the additional space as a workshop. There is a huge back yard that will be leveled and seeded prior to closing. The fence for the backyard will also be completed prior to closing. The garage has a floor drain and a hose bib hooked up to the soft water so that you can wash the salt off your vehicles in the winter. And Yes, the garage and work shop are both heated.
Location
State WI
County Jefferson
Zoning RES
Rooms
Basement 8+ Ceiling, Full, Stubbed for Bathroom
Interior
Interior Features Gas Fireplace, Kitchen Island, Security System, Walk-in Closet, Wood or Sim. Wood Floors
Heating Natural Gas
Cooling Central Air, Forced Air
Flooring No
Appliance Dishwasher, Microwave
Exterior
Exterior Feature Vinyl
Garage Electric Door Opener, Heated
Garage Spaces 5.0
Accessibility Addl Accessibility Features, Bedroom on Main Level, Full Bath on Main Level, Laundry on Main Level, Level Drive, Open Floor Plan, Ramped or Level Entrance
Building
Lot Description Fenced Yard, Rural
Architectural Style Ranch
Schools
Middle Schools Jefferson
High Schools Jefferson
School District Jefferson
Read Less

Copyright 2024 Multiple Listing Service, Inc. - All Rights Reserved
GET MORE INFORMATION





