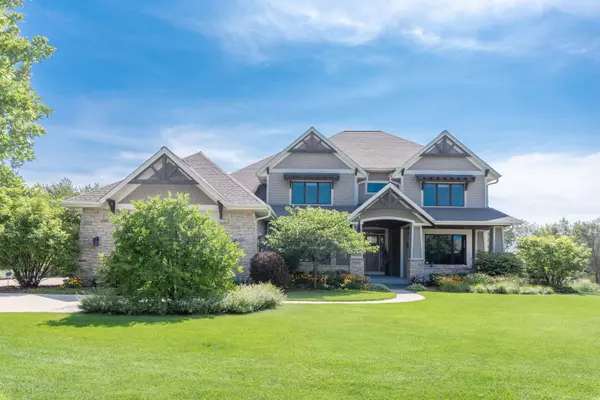Bought with Keller Williams Realty-Lake Country
For more information regarding the value of a property, please contact us for a free consultation.
N38W23333 Broken Hill Cir S Pewaukee, WI 53072
Want to know what your home might be worth? Contact us for a FREE valuation!

Our team is ready to help you sell your home for the highest possible price ASAP
Key Details
Sold Price $1,350,000
Property Type Single Family Home
Listing Status Sold
Purchase Type For Sale
Square Footage 6,406 sqft
Price per Sqft $210
Subdivision Broken Hill
MLS Listing ID 1758087
Sold Date 02/01/22
Style 2 Story,Exposed Basement
Bedrooms 5
Full Baths 4
Half Baths 1
HOA Fees $120/ann
Year Built 2010
Annual Tax Amount $12,921
Tax Year 2020
Lot Size 0.610 Acres
Acres 0.61
Lot Dimensions Subdivision Green Space
Property Description
The life of leisure you've been dreaming of awaits you w/in the prestigious Broken Hill subdivision offering peace, privacy, & selection of world-class amenities. A commanding curb appeal & large lot provide the ideal welcome. While inside, every inch of this custom home is guaranteed to impress. Wood floors & crisp contemporary finishes combine to create a unique & inviting interior that will instantly feel like home. 1st Fl master suite w/dual sinks, walk-in shower, large WIC w/dual entry. 3 season sunroom, coffered ceiling great room, bonus room, office & 1st fl laundry. Finished LL w/2nd kitchen, rec room, bonus room/bedroom & full bath w/stairs to garage! Main. free deck & patio area. Community clubhouse, pool, multiple playgrounds, miles of walking trails & close to all amenities.
Location
State WI
County Waukesha
Zoning Residential
Rooms
Basement 8+ Ceiling, Finished, Full, Full Size Windows, Walk Out/Outer Door
Interior
Interior Features 2 or more Fireplaces, Cable TV Available, Electric Fireplace, Gas Fireplace, High Speed Internet, Kitchen Island, Natural Fireplace, Pantry, Vaulted Ceiling(s), Walk-In Closet(s), Walk-thru Bedroom, Wet Bar, Wood or Sim. Wood Floors
Heating Natural Gas
Cooling Central Air, Forced Air, Multiple Units, Zoned Heating
Flooring No
Appliance Dishwasher, Disposal, Dryer, Microwave, Oven/Range, Refrigerator, Washer, Water Softener Owned
Exterior
Exterior Feature Fiber Cement, Stone
Garage Access to Basement, Electric Door Opener
Garage Spaces 3.0
Accessibility Bedroom on Main Level, Full Bath on Main Level, Laundry on Main Level, Open Floor Plan
Building
Lot Description Adjacent to Park/Greenway, Rural, Wooded
Architectural Style Prairie/Craftsman
Schools
Middle Schools Asa Clark
High Schools Pewaukee
School District Pewaukee
Read Less

Copyright 2024 Multiple Listing Service, Inc. - All Rights Reserved
GET MORE INFORMATION





