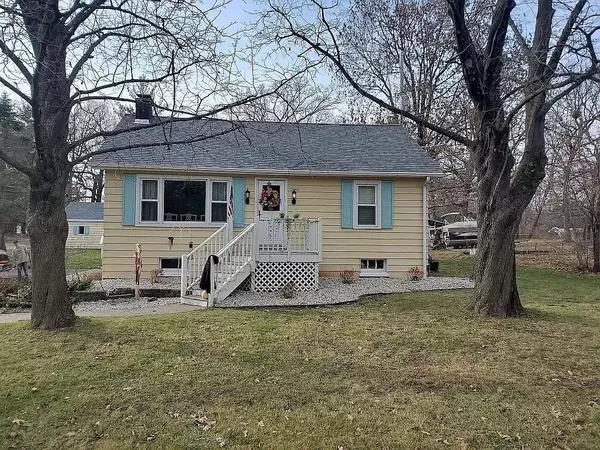Bought with @properties
For more information regarding the value of a property, please contact us for a free consultation.
7646 328th Ave Wheatland, WI 53105
Want to know what your home might be worth? Contact us for a FREE valuation!

Our team is ready to help you sell your home for the highest possible price ASAP
Key Details
Sold Price $270,000
Property Type Single Family Home
Listing Status Sold
Purchase Type For Sale
Square Footage 1,280 sqft
Price per Sqft $210
Subdivision Lily Lake
MLS Listing ID 1729871
Sold Date 05/14/21
Style 1 Story
Bedrooms 2
Full Baths 1
Half Baths 1
Year Built 1949
Annual Tax Amount $3,052
Tax Year 2020
Lot Size 0.300 Acres
Acres 0.3
Property Description
What's better the lake or the pool? Both! Enjoy your slice of paradise on a quiet, dead end private road in the heart of Lily Lake. Updated, open concept kitchen/LR. Shiplap in dining, w/ beautiful vintage crystal chandelier, matching wall sconces & crown molding. New two-panel, top arched doors & hardware throughout. Freshly painted white trim to accent new windows. New carpet in bedrooms & new waterproof flooring in kitchen/dining/hallway. Roof (Oct. 2020) house & garage. 2 car detached garage w/ plenty of room for addition. Full, unfinished LL for lots of storage & potential living space. Spacious back deck w/ pergola & 27 ft round, above ground pool. Perfect for entertaining. Enjoy lake life without the taxes. Minimal HOA fees. ADT Security System.
Location
State WI
County Kenosha
Zoning Residential
Body of Water Lily Lake
Rooms
Basement Full, Sump Pump, Walk Out/Outer Door
Interior
Interior Features Cable TV Available, High Speed Internet Available, Pantry, Security System, Skylight, Walk-thru Bedroom, Wood or Sim. Wood Floors
Heating Natural Gas
Cooling Central Air, Forced Air
Flooring No
Appliance Dishwasher, Dryer, Microwave, Oven/Range, Refrigerator, Washer
Exterior
Exterior Feature Aluminum/Steel
Garage Electric Door Opener
Garage Spaces 2.5
Waterfront Description Lake
Accessibility Bedroom on Main Level, Full Bath on Main Level, Open Floor Plan
Building
Water Lake
Architectural Style Ranch
Schools
Elementary Schools Wheatland Center
High Schools Wilmot
School District Wheatland J1
Read Less

Copyright 2024 Multiple Listing Service, Inc. - All Rights Reserved
GET MORE INFORMATION





