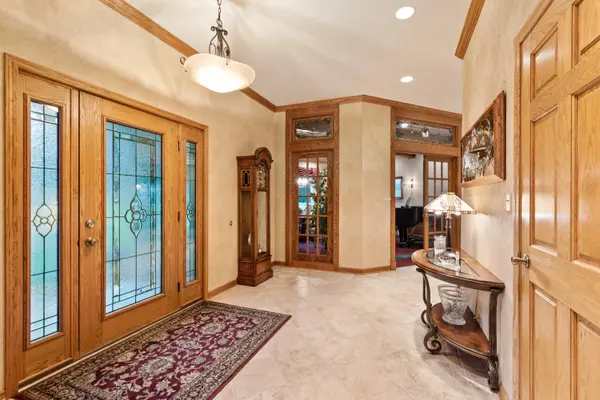Bought with RE/MAX Universal
For more information regarding the value of a property, please contact us for a free consultation.
752 Dartmouth Dr Sheboygan Falls, WI 53085
Want to know what your home might be worth? Contact us for a FREE valuation!

Our team is ready to help you sell your home for the highest possible price ASAP
Key Details
Sold Price $562,000
Property Type Single Family Home
Listing Status Sold
Purchase Type For Sale
Square Footage 5,672 sqft
Price per Sqft $99
MLS Listing ID 1754646
Sold Date 11/05/21
Style 1 Story,Exposed Basement
Bedrooms 4
Full Baths 3
Half Baths 2
Year Built 1990
Annual Tax Amount $10,599
Tax Year 2020
Lot Size 3.680 Acres
Acres 3.68
Lot Dimensions 3.68 acres
Property Description
Prepare to be wowed! Custom everything & superior craftsmanship throughout this spacious 4 bed, 5 bath home. Beautiful kitchen w/ island in this open & airy living space. Great for entertaining! Enjoy walking out onto your back deck from the sliding glass doors in your XL master ensuite w/ jetted tub & separate shower. Included is a large walk-in closet. 2 more bedrooms, bathroom (dual vanities), 1st floor laundry,.5 bath, formal dining, office & sunroom round off the main floor. Impressive lower w/ add'l bed, bath, and rec space. Bonus comforts such as 2 fireplaces, lap pool/hot tub combo, oak woodwork, granite countertops, 30 bottle wine cooler, & the list goes on. 6 car att. garage space & add'l 2 car detached heated garage/workshop. Stunning outdoor views & landscaping top off this hom
Location
State WI
County Sheboygan
Zoning RES
Body of Water Onion River
Rooms
Basement Block, Full, Full Size Windows, Walk Out/Outer Door
Interior
Interior Features 2 or more Fireplaces, Cable TV Available, Central Vacuum, Indoor Pool, Intercom/Music, Kitchen Island, Natural Fireplace, Security System, Walk-in Closet, Wet Bar, Wood or Sim. Wood Floors
Heating Natural Gas
Cooling Central Air, Radiant
Flooring No
Appliance Dishwasher, Disposal, Microwave, Other, Oven/Range, Refrigerator
Exterior
Exterior Feature Wood
Garage Built-in under Home, Electric Door Opener
Garage Spaces 8.0
Waterfront Description River
Accessibility Bedroom on Main Level, Full Bath on Main Level, Laundry on Main Level, Open Floor Plan
Building
Lot Description View of Water, Wooded
Water River
Architectural Style Ranch
Schools
Elementary Schools Sheboygan Falls
Middle Schools Sheboygan Falls
High Schools Sheboygan Falls
School District Sheboygan Falls
Read Less

Copyright 2024 Multiple Listing Service, Inc. - All Rights Reserved
GET MORE INFORMATION





